Table of Contents
- Types of storm sewers
- What should be included in the storm sewer project
- Rules and regulations for the design of storm sewers
- Stages of project documentation development
- Which additions can be done to the standard project of the storm sewer networks
- Project development prices
- Examples and samples of design solutions and technical tasks
- Order the design of storm sewer system
An integral part of any building, private house, settlement, or cottage settlement is a storm sewer, as well as drains and sewage treatment plants. The quality of these systems directly affect the future condition of the structure, foundation, and basement (if available), as well as the condition of the terrain, and the safety, and health of residents. In order to install the structures listed above, they should be qualitatively designed. How to do this competently and not miss a single important moment will be discussed in this article.
Types of storm sewers
At present, there are several types of storm sewers. They are complex structures, the design, and construction of which are carried out by highly qualified engineers and designers. The system of pipes and channels serves to divert excess water from the territory that needs to be drained or rid of excess water. Types of stormwater structures differ from each other in the method of collecting water, the materials from which they are made, as well as in appearance. Below we consider the point, linear, open, and closed systems.
Point system:
Spot stormwater drainage implies spot collection of wastewater from certain places. As a rule, when designing and installing such a system, a certain number of rain collectors are installed under the drainpipes of a building, structure, or house. These rain collectors are connected to a drainage system.
The necessary elements of the point network are sand traps and protective grilles. The main task of such a system is to divert water from pre-selected areas, which, as a rule, are flooded more often and more noticeably. Each “point” includes a rain collector, a device for collecting garbage, as well as pipes, or drainage channels leading to the main place of water collection, which, as a rule, is a collection well.
The most flooded parts of any private houses, cottages, or administrative buildings are traditionally considered to be the low places of the site, the entrance area, the area located in front of the entrance group to the house, as well as places under the drainpipes serving the roof area.
It is recommended to equip these parts with elements of point drains.

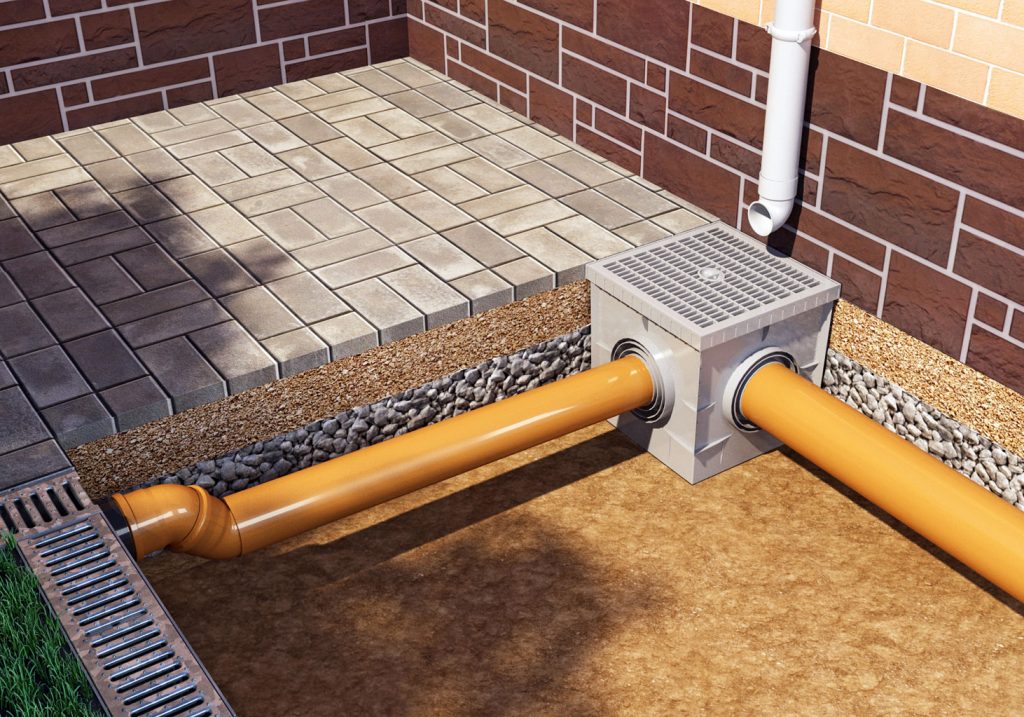
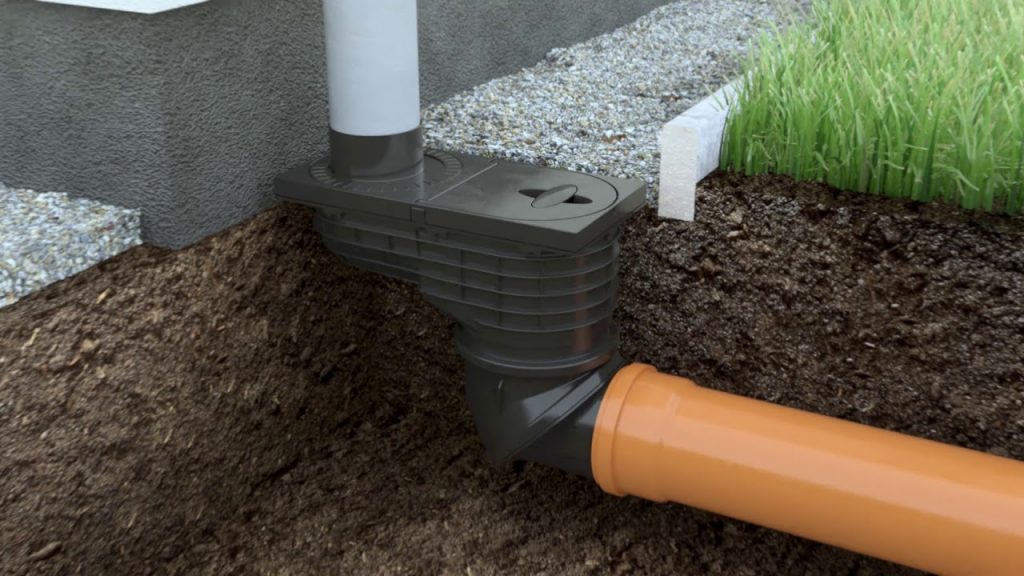

Linear system:
A linear drainage system is considered more complex than a point system. In the case of designing and installing a linear storm drain, it is planned to divert excess fluid not only from specific objects or zones but also from the territories adjacent to them. Numerous rain collectors are complemented by a network of channels, including drainage trays and pipes, as well as the main collector, more massive than the well mentioned earlier. Often, the linear sewerage project includes so-called door pallets, that is, rain collectors, which are installed in front of doors, wickets, and gates.
It may be necessary to make a choice in favor of a linear system in a situation where the site or the desired zone is located under a noticeable slope (more than 3 degrees), or in the case when the site is located directly at the slope of a natural hill, for example, a hill. It is also worth considering the climatic features of the area. If the area under consideration is characterized by a high level of annual precipitation, as well as their significant frequency, it is best to choose the linear option.
When installing a linear drainage system, it is important to draw up a detailed project and a sewer plan, since it is impossible to think through the complex organization of this type of storm drain “on the go”. Drawing up a project necessarily involves working out issues such as the slope, the type of pipes to be installed, and the depth of their occurrence. The latter indicator is the basis for dividing drainage systems into two more types – open and closed systems. Let’s talk about them in more detail.
Open system:
An open storm sewer consists mainly of trays of various diameters and types and belongs to the linear type. This is due to the fact that numerous water collection trays and rain collectors cannot be installed underground. Trays located on the surface collect water formed on the surface of the earth, a blind area, a site near a building or house, and also serve as tools for diverting drains from the territory. Drainage occurs through drainpipes descending mainly from roofs.
After entering the trays, the water, moving along the gutters, enters the main collector, which is a reservoir for collecting liquid, and from it, with the help of a designed discharge channel into the local sewer. In suburban areas, the water collected in the collector is sometimes used for watering plants. Drainage gutters are most often made of plastic, metal, or concrete, and are covered with protective grilles on top to prevent debris from entering.
An open storm sewer, unlike a closed one, includes fewer pipes, which is why the probability of their clogging is significantly reduced.


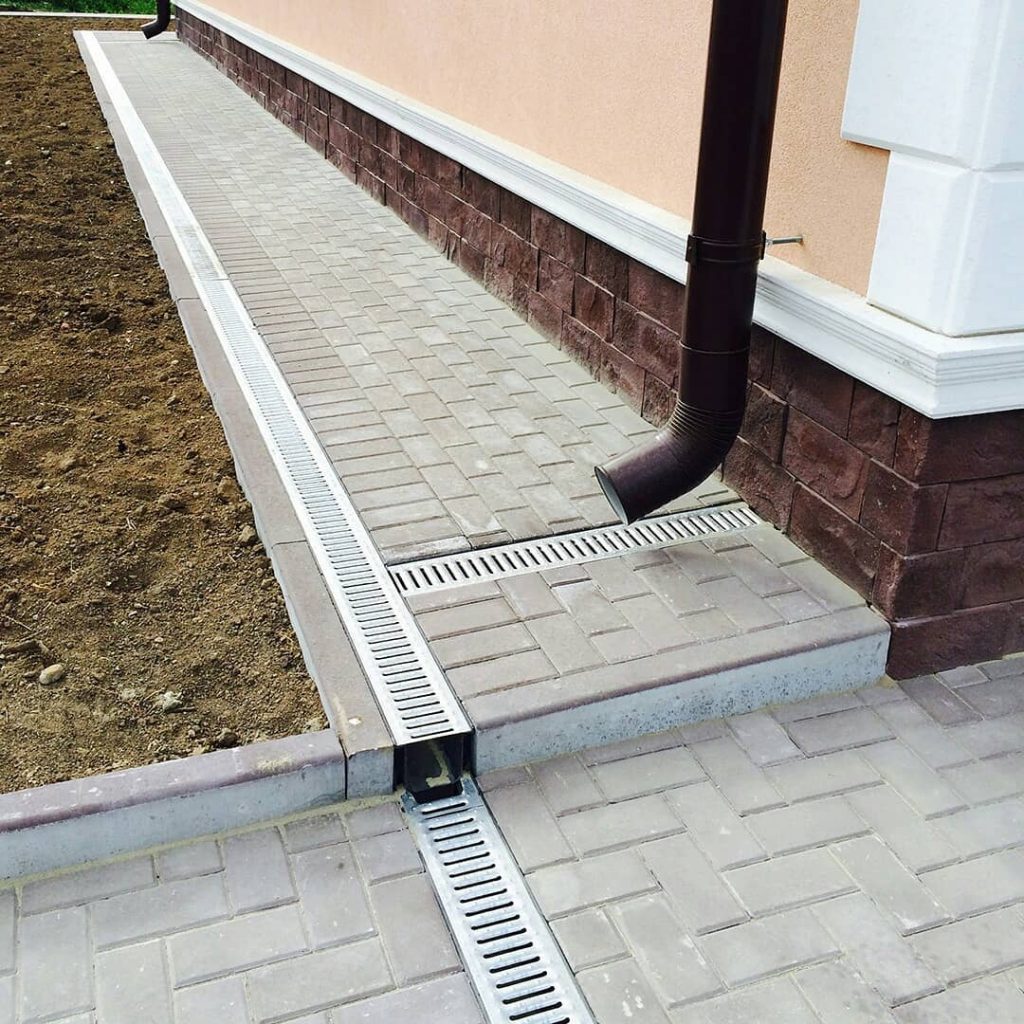
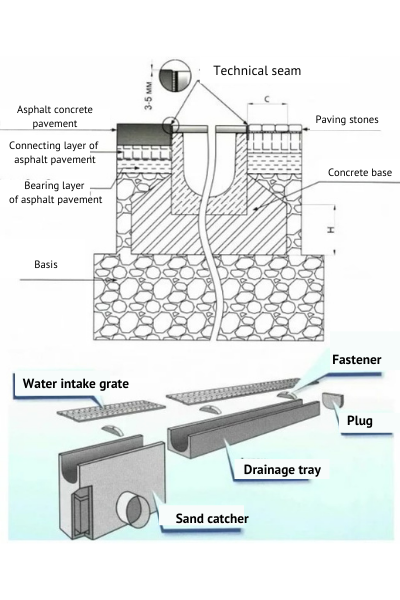
Closed system:
Closed networks, which include point systems, work on water removal is carried out underground. Water from certain places on the plots and roofs gets into rain collectors, which are connected to the collector using a complex system of underground downpipes. Rain collectors, as well as the trays mentioned earlier, are equipped with a protective grid that protects the drainage system from debris.
When choosing a closed system project, care should be taken to ensure that the pipes are installed correctly. They should be made of plastic, and their diameter should not be less than 10 sm.
Also, for closed sewers in the project, it is recommended to use direct pipelines, which are less likely to become clogged if a foreign object, foliage, sand, or debris gets into the drainage system. If it is not possible to install only straight sections, it is best to make the angles of the pipe turn blunt, and also equip them with inspection wells. The tightness of such a structure is achieved by treating pipes with a sealant or adhesive compound.

What should be included in the storm sewer project
The design of storm sewers, process is quite complex and very responsible. You need to start working on a project with an understanding of what should be included in the final plan.
The components of the project include:
- The master plan of the site, which includes information about the landscaping and the selected type of storm sewer;
- Summary of data on wastewater, entering the territory, its volume and abundance, on the potential of flooding;
- Topography of the territory;
- Geological surveys;
- The need to install a central tank, its type, and location on the site in question;
- A complete picture of the system of underground or surface pipes and channels, the angles of rotation of pipes, the need to install inspection wells, slopes, and other components;
- Sections of installed structures;
- List of materials, used in the project;
- Treatment facilities are designed to purify incoming water before its further movement;
- Documents, containing information about the connection to a city or village storm sewer system;
- A plan or project for the secondary use of rainwater (if such an application is necessary), which includes issues of irrigation of the land plot, recharge of a fire reservoir, or other needs, requiring the use of the collected liquid;
- Preliminary calculation of the installation cost;
As already mentioned, water can be accumulated not in the tank, but, for example, drain into a reservoir or enter the local sewer system (of course, after its initial accumulation in the tank). Moreover, there are also different ways of supplying liquid to the selected destination. Water can be forced to move by means of installed pumps, under the influence of pressure, or by gravity using a designed and created slope. It is also important to solve these issues at the design stage of water drainage from the territory or building.
Rules and regulations for the design of storm sewers
Any storm sewer project, regardless of the type of drainage from which the building is planned to be carried out, is necessarily coordinated by local official authorities.
It is impossible to coordinate a storm sewer project without the following documents:
- Topographic map of the area;
- Plot development plan;
- Results of geological surveys of the territory;
- Technical conditions for connecting a private drainage system to a central sewer;
- Complete data on the location of the collector, storm, or observation wells;
- Analysis of technical features of a project, for example, private house.
The topographic plan should include all parts of the planned drainage system, installation points, as well as the features of the area under consideration. It is also recommended to include in the project a list of equipment and construction materials that are planned to be used, indicating their technical characteristics. The final storm sewer project includes a large number of drawings and diagrams of various zones of the site, as well as a detailed description of all elements of the planned system.
Download the rules and regulations necessary for the development of the project
By clicking on the following links, you can download various norms and regulatory documents that will help you design stormwater, sewage treatment, and drainage facilities following all the rules and technical standards:
Stages of project documentation development
Determining the content of the final project, as well as a full understanding of the tasks imposed on the planned storm sewer, is the first stage of designing a drainage system. The next important step in the design is considered to be the development of project documentation, which includes data on the territory, information about future storm sewers, as well as plans for the secondary use of clean rainwater.
To develop all project documents, it is necessary to use the help of experienced designers, surveyors, and other specialists who will conduct an analysis of the territory, geodetic surveys, and topographic surveys. Only after all the documents are ready, checked, and approved by the official authority, you can start installing storm sewers in a private house, an administrative and multi-story building, or an industrial enterprise.
Stages of project development:
- Study the project and its location;
- Make the geology of the site;
- Determine the final place, where all the accumulated water will be diverted, for example, a fire pond, a village or city storm sewer, a ravine, or a forest plot;
- Determine the intermediate place of water accumulation, in fact, where a collector or a good extinguisher will be installed;
- Make all the necessary marks to determine the relief and calculate future slopes in the storm drainage project;
- Determine the type of stormwater facilities, depending on the project and the needs of the project;
- To include into the design how the stormwater structure will take place, taking into account the flow of water, inspection wells, a dampener well, a collector, treatment facilities, and a discharge channel;
- Show the future drainage system in the section;
- Describe in the design all the materials used and their specifications;
- Add explanatory notes and other instructions to the project.
Which additions can be done to the standard project of the storm sewer networks
As a rule, the design of a particular structure involves a number of additional newances that also need to be taken into account when producing a project, otherwise, the final result may not be what it should be. The completed project may not take into account important points, because of which, in the end, the project will have to be partially or completely redone, losing time and money. Such moments can be, for example:
- Design of sewage treatment plants and the need for their installation – sometimes, without preliminary cleaning, local authorities do not give permission to discharge storm drains into the city or village network.
- Storm sewer inspection – without a preliminary inspection of existing structures, storm sewers, sewage treatment facilities, or a discharge channel, you risk being in a situation where the project has been commissioned, and the above facilities do not work. In this case, the project will have to be redone.
- The work plan is a step-by-step description of all the necessary steps for the poor builders of the facility.
Important: Only after drawing up a complete draft of the future storm sewer and its approval, it is possible to proceed with its installation.
Inspection of storm sewers
Storm sewers can be installed above or below ground and should comply with all norms and standards. There are often situations when an already completed drainage or discharge channel does not meet the standard and is malfunctioning or does not work at all. As a rule, the following points can lead to such an outcome:
- The inattention of builders and laying of pipes or trays with violation of norms, technology or without necessary slopes;
- Using cheap and low-quality materials – Even at the stage of purchasing materials, it is important to make sure that they are intact and do not contain any defects. Therefore, it is recommended to purchase materials, especially those intended for the construction of downpipes, only in a proven construction store;
- A clogged drain or a place of water discharge – During the decision on where the collected water will flow into the central collector or into the local sewerage system, it is important to investigate carefully the principles of operation and the structure of the drainage. If a central drainage system has been selected as a “reservoir”, it is necessary to conduct a detailed examination of the existing system and make sure that it is operational. Neglect of this issue and deviation from the accepted norms can lead to various accidents.
Important: If an existing engineering structure is integrated in a future project, it should be examined beforehand, otherwise it may turn out that it does not work and the project will have to be completely redone.
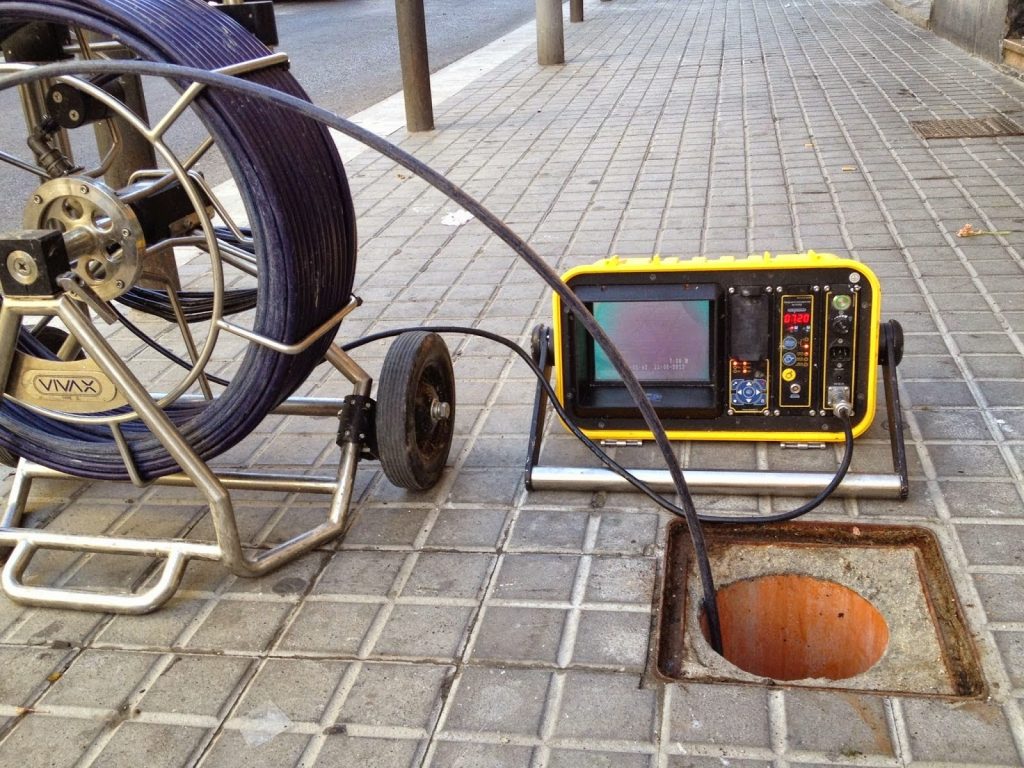
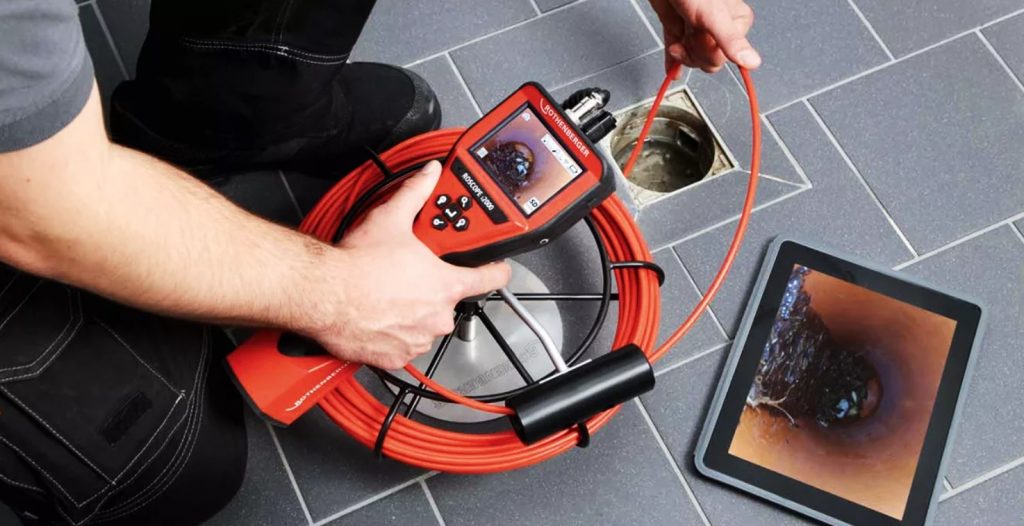
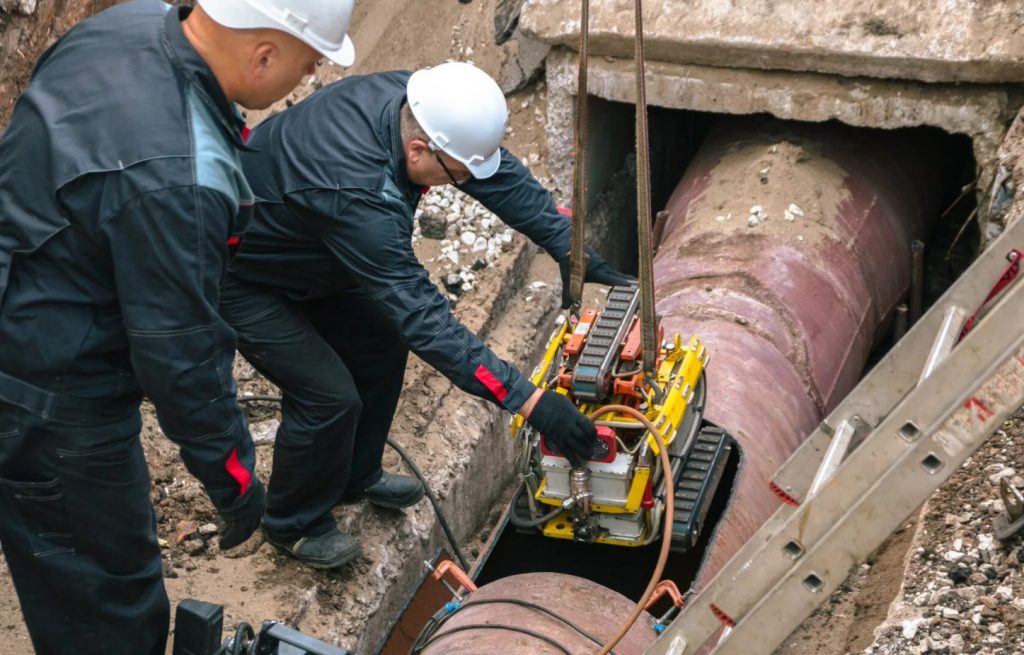
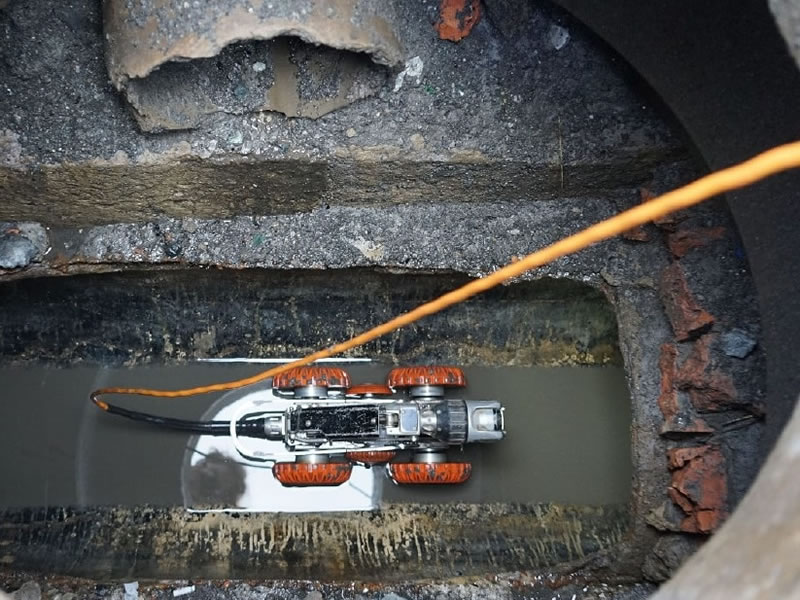
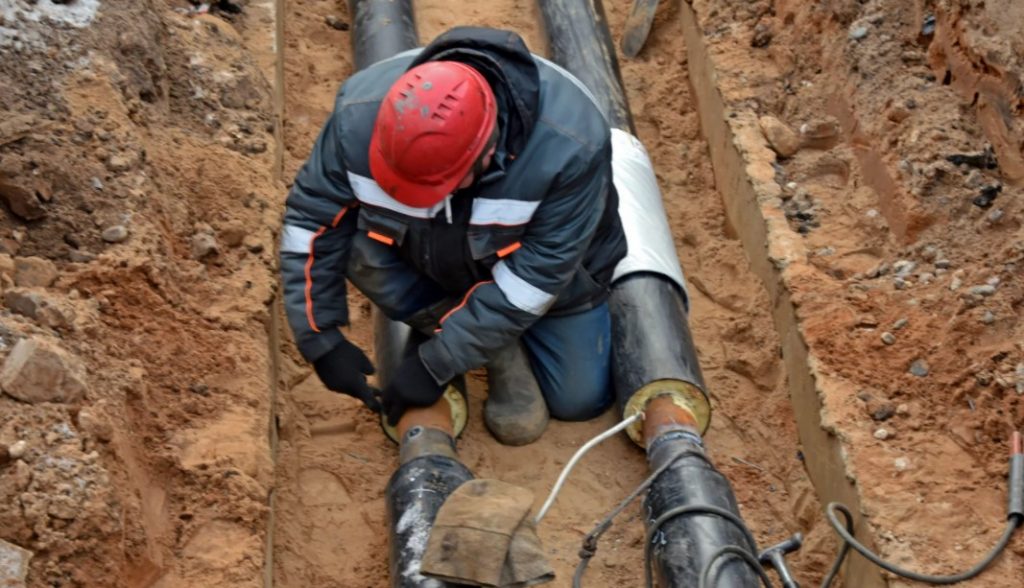
What problems can be found during the survey:

Design of storm water treatment facilities
It is important to understand that when designing drainage structures, it is necessary to take into account not only the removal of water itself but also its purification. The cleaning system includes a cylindrical container made of fiberglass, and special partitions also made of fiberglass. These partitions divide the cleaning cylinder into three compartments – a sand trap, an oil and gas separator, and a coal cleaning unit.
In the first compartment, the sand trap, the suspended particles contained in the liquid are caught, and their subsequent accumulation in the sand trap itself. The basis of the operation of this element of the water treatment system is the ability of particles to settle to the bottom under their own weight. Subsequently, suspended particles are removed from the cleaning compartment through special pumping systems.
The compartment of the oil and gas separator is aimed at cleaning wastewater from oil pollutants. The separation of liquid from petroleum products occurs due to the difference in the densities of these liquids. The oil film formed by pollutants floats to the surface of the water and separates from the liquid flow.
The coal purification unit, also called the sorption unit, performs a two-stage purification of the incoming water using activated carbon, which acts as a sorbent. The use of coal helps the last compartment to cope with the “post-treatment” of water and remove the remnants of petroleum products from it.
Sewage treatment plants come in different capacities and for different purposes — this is a complex mechanism, the installation of which is impossible without preliminary calculations and a carefully prepared project. As a rule, the choice of a sewage treatment plant for a stormwater network directly depends on the calculations made in the project of the storm sewer itself.
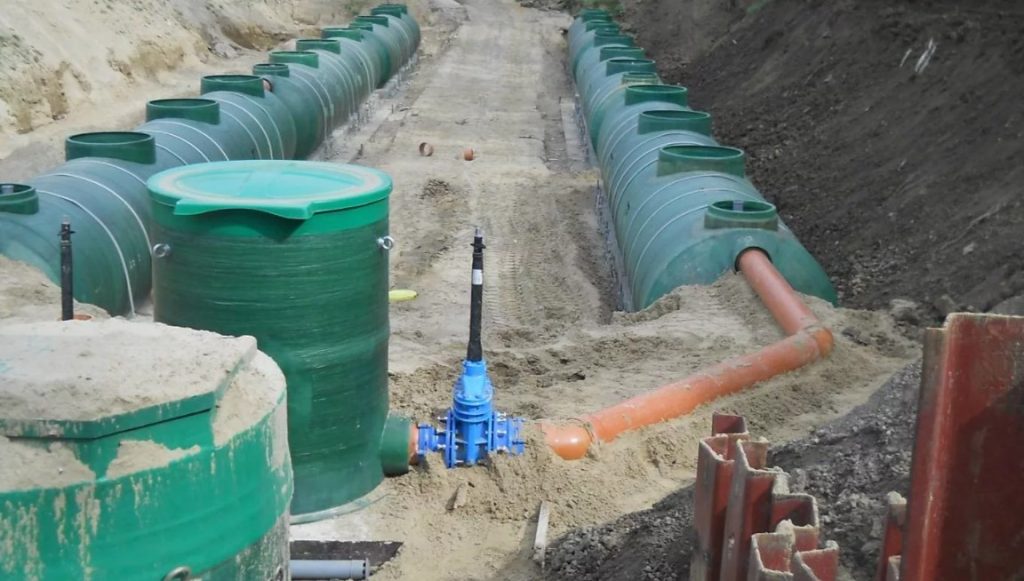
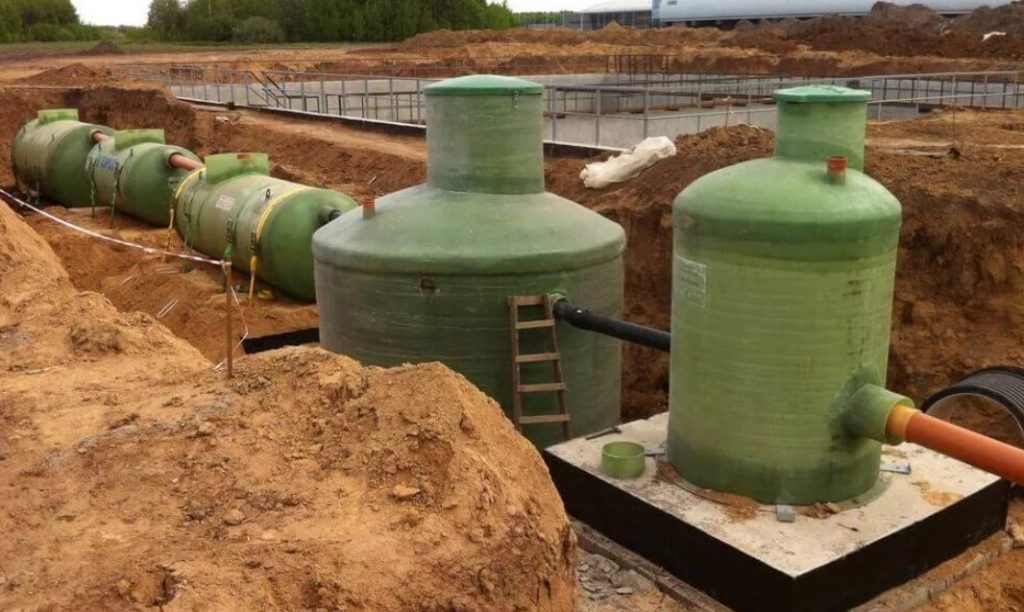
Design of storm drains
The main aim of storm drains is to clean the territory from precipitation, ground, and meltwater, as well as any other types of liquid, including those that have been used for industrial purposes. At the design stage of storm drains, it is important to ensure their full compliance with established technical regulations and current standards.
The study of the selected area involves the analysis of its sanitary, hygienic, technical, geological, topographic, and economic indicators. At the same time, it is important to understand that the size of the settlement, as well as its infrastructure, affects the type of storm sewer. In a city or a large village, it is best to make a choice in favor of a closed system that is safe for others. In areas, cottage settlements and rural settlements SNT (Garden Non-profit Partnership), on the territory of which there are only single- and double-story houses, it is recommended to install an open sewer system, more efficient on a small plot, as well as less prone to clogging.
If storm drains are designed in areas characterized by increased seismic activity or abnormally low ambient temperatures, then additional requirements are imposed on the final project, established by local authorities. When designing, it is also important to pay attention to such indicators as the intensity of rain, the slope of the surface, the features of the local relief and climate, the absorbency of the soil, and the location of the main collector.
It is best to entrust the calculation of the optimal pipe diameter, the location of the laying points,
the length of pipelines, the number of wells, the volume of consumables, and the location of various additional elements (sensors, alarm network, labor connections) in the project to specialists.
Drainage, water disposal, and waterproofing
In addition to stormwater communications, deep and surface drainage systems are engaged in water drainage from buildings and structures. These communications can also be integrated into the project of stormwater networks.
For a detailed acquaintance with the design features of the above elements of protection of plots, buildings for various purposes, and private residential buildings from water, you can go to the corresponding article, at the following links:
- Design of drains of buildings, private houses, and plots;
- Waterproofing design;
- Drainage installation around the house turnkey. Proper drainage, its types, installation technologies, materials, schemes, and prices.
Project development prices
| Work description | Prices in $ |
| Storm sewer system project 1. General plan of the storm sewer system with an indication of water flow; 2. General explanatory note describing special places and conditions; 3. Sections along the pipeline line taking into account the structure of the site; 4. Table of wells; 5. Design of the pumping station (if available); 6. The design of the water discharge channel; 7. Specification of materials; 8. Statement of works; 9. Estimated calculation | from 714 |
| Development of design documentation for the drainage installation, which includes the following sections: 1. General plan of drainage system with an indication of water flow; 2. General plan of the storm sewer system with an indication of water flow; 3. Explanatory note describing special places and conditions; 4. Sections along the pipeline line taking into account the structure of the site; 5. Table of wells/profile; 6. The design of the pumping station (if available); 7. The design of the water discharge channel; 8. Specification of materials; 9. The design of the extinguisher well; 10. Statement of works; 11. Estimated calculation | from 714 |
| The draft drainage system, storm sewer system, waterproofing, and thermal insulation of the foundation below 0.00 1. General plan of drainage system with an indication of water flow; 2. General plan of the storm sewer system with an indication of water flow; 3. General explanatory note describing special places and conditions; 4. Section of the foundation structure with an indication of the waterproofing unit; 5. Section of the foundation structure with an indication of the thermal insulation unit; 6. Sections along the pipeline line, taking into account the structure of the site; 7. Table of wells/profile; 8. Design of the pumping station (if available); 9. Design of the extinguisher well; 10. The design of the water discharge channel; 11. Specification of materials; 12. Statement of works; 13. Estimated calculation | from 1142 |
| Preparation of the Work Production Project | from 285 |
| Geological surveys (add a section to the project) | from 214 |
| Topographic survey (add a section to the project) | from 285 |
All the above prices can be adjusted depending on the specifics of the project, its complexity, and its scale. For example, the price for the project of stormwater structures of a private house may differ significantly from the price for the design of storm sewer networks of a cottage settlement or a large enterprise
Calculator of the cost of development of project documentation for online calculation
Development of design documentation for the installation of storm water systems and drainage
Total cost of project documentation development
Examples and samples of design solutions and technical tasks
Here you can download up-to-date design solutions for the installation of various nodes of the stormwater network and drainage engineering systems. To download samples of design solutions and projects, click on the appropriate link:
- Draft drainage system and water disposal system watermark
- Linear drainage on the blind area of the building
- Sewage drainage system in infiltration tunnels
- Waste water drainage system to the storage tank
- Rotating tray lines and various connections
Order the design of storm sewer system
Of course, it is better to entrust the design of a complex storm sewer system, as well as its installation, to professionals armed with special equipment and the necessary knowledge.
In our design department, you can place an order for the design of storm sewers for the following structures:
- Private houses;
- Administrative buildings;
- Manufacturing enterprises;
- Commercial enterprises and shopping centers;
- Factories;
- Stadiums and sports facilities;
- Warehouse complexes;
- Treatment facilities
- Urban areas;
- Roads, bridges, and tunnels.
Design of storm sewers at the enterprise
The system of trays, channels, and reservoirs located on the territory of various enterprises is a more complex organization than the same system installed on the site of a private house. Open, closed, or mixed systems are used to drain excess water from an industrial enterprise. The operation of each of these systems is aimed at collecting water and transferring it to the central collector with parallel purification of the liquid from harmful elements. If there are reservoirs at the enterprise, at the stage of preparation of project documentation, the possibility of the overflow of these reservoirs in adverse weather conditions is necessarily taken into account.
Usually, such stormwater communications require not only the preparation of comprehensive project documentation but also its approval by local authorities.
After the preparation of a complete set of documents for the development of the project, taking into account geological, geodetic, and environmental studies of the territory of the enterprise,
an obligatory examination of this project is carried out.
Design of storm sewers of private houses
It is noticeably easier to draft a storm sewer for a private house than to develop a storm sewer project for a huge enterprise or shopping center, however, there are factors in the design of a drainage system for a private house or cottage, neglect of which can lead to sad consequences, for example:
- Incorrect calculation of slopes as a result of poorly executed topography or work with a level;
- It is important to investigate the terrain qualitatively for the nature of the soil, as well as for the location of nearby reservoirs, lowlands, and hills;
- Incorrect soil analysis for the presence or absence of groundwater;
- Preparation of the project without taking into account revisions;
- Preparation of the project without taking into account treatment facilities (if there are restrictions on the discharge of water exclusively treated);
- A project that does not take into account the installation of an intermediate dampener well on the customer’s site, but directs storm pipes directly to the village stormwater or ravine;
- The project was performed without taking into account the discharge channel accumulated in the water collector;
- A project that does not take into account the installation of pumping equipment when it is impossible to drain water by gravity.
Cooperation with a professional design company will lead to the fact that the storm sewer will be designed and installed in a short time, and most importantly, it will be reliable and durable.








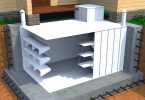
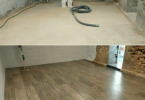
That is very interesting, You’re an excessively professional blogger.
I have joined your rss feed and look forward to looking for extra of your magnificent post.
Additionally, I have shared your web site in my social networks