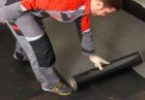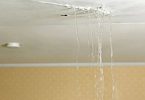Waterproofing protects the foundation, walls of underground parts of buildings, roofs, and other elements of the building from the destructive effects and penetration of water. If you choose the wrong waterproofing material and install it, in the future you may face leaks and destruction of your home, building, or structure, which will lead to large financial losses.
In order not to make a mistake when performing waterproofing and protecting various buildings, private houses, and structures from water, when installing waterproofing, it is necessary to follow design standards, snips, and standards, and for this, you need to order a project where all important components will be calculated in detail and the materials used in waterproofing and their installation schemes will be described.
What information is included in the waterproofing project
Each project is individual and it includes a different list of necessary sections, calculations, and elements, however, most projects include a standard list of information.
The project for waterproofing and water protection should include the following list of drawings and assemblies:
- General data;
- General information about the waterproofing system used;
- Specifications of waterproofing material;
- The layout of the waterproofing of the foundation slab and basement walls;
- Vertical insulation scheme;
- Horizontal insulation scheme;
- Cold joint sealing unit;
- Sealing unit for the entry points of communications;
- Water stop arrangement;
- Sections and nodes of all junctions;
- General instructions for the construction of basement walls;
- Specification of reinforcement elements;
- General instructions for the installation of the floor slab;
- PPR for waterproofing and other types of work;
- If necessary, the project can also include a drainage layout for groundwater drainage.
Stages of design
For high-quality preparation of project documentation, it is necessary to follow certain stages of project work:
- Studying the features of an existing or future building, house, or structure;
- Study of the area where the structure stands or will be built;
- Geological surveys to determine the groundwater level;
- Design of individual coupling units and expansion joints;
- Development of a project with a general plan and sections;
- Adding the specification of the materials used;
- Adding explanatory notes;
- Work plan.
In general, all manufactured projects are divided into certain design stages:
- Preliminary design stage “EP” (Sketch Plan) – at this stage of design, we are talking about a preliminary analysis of possible costs, difficulties, preparation of permits, and study of project features;
- Stage project “P” (Design) – All necessary drawings and design sections are fully performed here;
- Stage of Working Documentation “WD” – This is when the project includes not only diagrams and drawings but also a complete guide for performing construction and installation work, indicating the norms, methods of installation, etc…
What materials and technologies of waterproofing designers are taken into account in 2021-2022 years
Today there are many projects, describing different materials and methods of waterproofing. The choice of the waterproofing system and design solutions for foundations, roofs, and other parts of a building depends on many factors, such as:
- Groundwater level;
- Soil density;
- Type of foundation — brick, concrete, block, slab;
- Type of foundation – slab, ribbon, piles;
- The type of structure, its location, and special requirements, for example, chemical resistance or resistance to ultraviolet radiation;
- Conditions of poor operation of a building or structure;
- Loads and dynamics at the location of the waterproofing;
- The presence of deformation seams;
- Loads from vehicles on operated roofs;
- The calculated value of the perceived hydrostatic pressure;
- Availability or lack of access to waterproofing for its periodic repair
- Budget
- Terms
Important: Each method of waterproofing has its own disadvantages and advantages. To choose the optimal waterproofing system and, accordingly, the project, before making a final decision, contact a professional waterproofing company, it is its specialists who will be able to study the features of your building and offer the optimal waterproofing system and project.
The subsequent project determines not only the way to protect the building, but also the direct material of a certain manufacturer by which that same protection will be performed. When choosing materials and manufacturers, factors such as warranty, quality, and budget should be taken into account.
Types of waterproofing:
- Roll
- Membrane
- Waterproofing with liquid rubber
- Injection waterproofing
- Polyurethane
- Cement
- Bituminous
- Penetrating
- Polyurea





Cost and prices for the development of project documentation
The cost of the project directly depends on the amount of necessary design work and its complexity. The prices listed below are preliminary and may vary depending on the characteristics of each building or structure.
| Description of work | Prices in $ |
| Waterproofing and protection project imposed on the geo-base | starting from 2000 |
| A comprehensive project for waterproofing various parts of buildings and structures | starting from 2000 |
| The draft drainage system, storm sewer system, waterproofing, and thermal insulation of the foundation are below the level of 0.00 1. The general plan of drainage system with an indication of water flow; 2. General plan of storm sewer system with an indication of water flow; 3. A general explanatory note describing special places and conditions; 4. Section of the foundation structure with an indication of the waterproofing unit; 5. Section of the foundation structure with an indication of the thermal insulation unit; 6. Sections along the pipeline taking into account the structure of the site; 7. Table of wells/profile; 8. The design of the pumping station (if available); 9. The design of the dampener well; 10. The design of the water discharge channel; 11. Specification of the materials; 12. Statement of works; 13. Estimated calculation | starting from 1500 |
| Project of drainage and discharge system, waterproofing, thermal insulation, and foundation protection | starting from 1400 |
| Storm sewer system project 1. The general plan of the storm sewer system with an indication of water flow; 2. A general explanatory note describing special places and conditions; 3. Sections along the pipeline take into account the structure of the site; 4. Table of wells; 5. Design of the pumping station (if available); 6. The design of the water discharge channel; 7. Specification of materials; 8. Statement of works; 9. Estimated calculation | starting from 1500 |
| Preparation of the PPR | starting from 800 |
This price list reflects a small part of the services we offer for the development of project documentation. To get a full list of the design services and an accurate calculation of the cost, you can contact our office by phone or e-mail specified in the contacts.
Calculator of the cost of developing project documentation for online calculation
Development of design documentation for the installation of storm water systems and drainage
Total cost of project documentation development
What constructs can be taken into account when designing waterproofing systems
Our design bureau can prepare design documentation for the arrangement of waterproofing, drainage, and other elements of the following structures of an industrial building or a private house:
- Foundations;
- Basements;
- Socle;
- Walls;
- Roofs;
- Stylobate parts;
- Underground parking lots and facilities;
- Terraces;
- Tunnels;
- Tanks;
- Ponds;
- Individual components and constructs.
In addition to designing a waterproofing system, we are preparing projects in terms of drainage:
- Project for the installation of a deep drainage system;
- Project for the installation of a surface drainage system;
- Storm sewers and drains.
Construction Expertise Department:





Foundation waterproofing project
The future reliability of not only the foundation itself, but also the whole house directly depends on the quality of the selected material and consideration of all waterproofing components during the construction of the foundation of the house, since in the absence of high-quality waterproofing, concrete will be exposed to water and moisture, which will lead to its destruction, and the existing socle or basement will be flooded.
You can read more about foundation waterproofing in the following article: Foundation waterproofing arrangement: Methods, materials, prices, and recommendations of specialists.
Important: To choose the optimal project and solution for waterproofing the foundation, it is recommended to contact a large company whose specialization is waterproofing and drainage – they will be able to help with the right choice of waterproofing system










