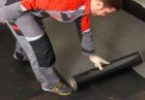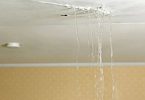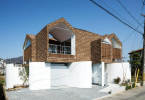Table of Contents
- What is a flat roof and what is its difference from other types?
- Types of flat roofs: Layers of each type and the technology of their installation
- Prices for a flat roof installation per 1m2
- What should be obligatory taken into account when building houses with a flat roof
- Design of a flat roof
- Construction of a flat roof: the most common mistakes
- Turnkey flat roof installation services
The most common type of roof in modern construction is considered to be flat roofs, which are characterized by a slight slope. As a rule, the angle of inclination of such structures does not exceed 5 degrees. This feature of roofs has both positive and negative sides, however, in those situations when the roof needs to be made operational, it is hardly possible to find a better solution than installing a flat roof.
In this article, we will talk about the structure of flat roofs, the advantages, and disadvantages of such a solution, as well as the installation technologies of unused and maintained structures.
What is a flat roof and what is its difference from other types?
The use of flat roofs is common in the construction of private houses, multi-storied buildings, as well as administrative buildings and industrial enterprises. The main difference between a flat roof and pitched options is primarily the angle of inclination, in a flat structure it is practically absent.
According to the rule, the slope of such a structure should be 1-2 degrees (1.5-3 percent) for maintained roofs and up to 6 degrees (10%) in non-maintained ones. In fact, a flat roof — is a floor slab made of concrete, precast reinforced concrete slabs, metal profiled sheet, or other rigid bases, resting on the structural walls of a building or other supporting element and having certain layers depending on the purpose of the roof.
What are the materials that make up most of the flat roof options:
The layers of the roof should necessarily include:
- Waterproofing material – This is the material that protects the roofing structure from the effects of moisture and water, and the room under it from flooding. You can read more about the topic of waterproofing in the article – “Waterproofing of a flat roof. Recommended materials, methods of their installation, and prices for work“
- Thermal insulation– keeps the heat in the house or building and protects against temperature changes, preventing the formation of condensation and excessive moisture in the room.
- Vapor barrier — can be represented by rolled or bitumen compositions, it is aimed at retaining moisture that penetrates from the living room into the under-roof space, thereby destroying the thermal insulation layer.
Flat roofs are often arranged as operated, but this is far from the only purpose of such structures. They can also be traditional, ventilated, and inversion. We will reveal the meaning of these concepts a little later.
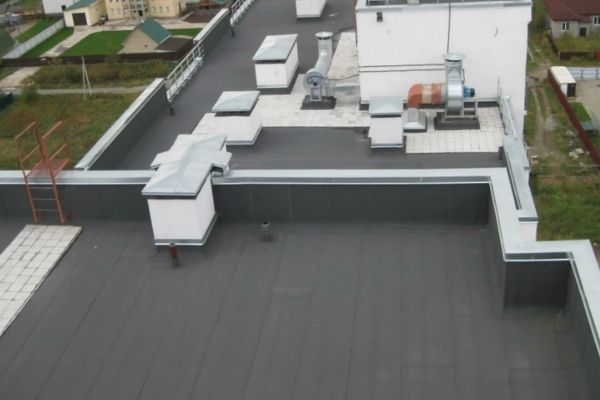
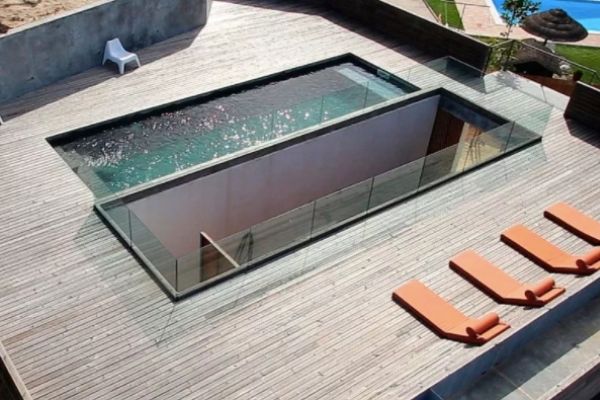
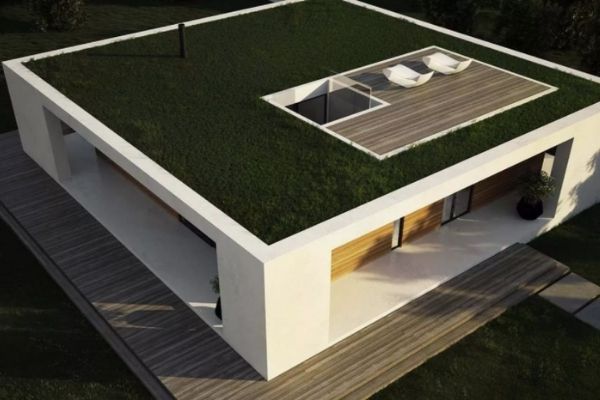
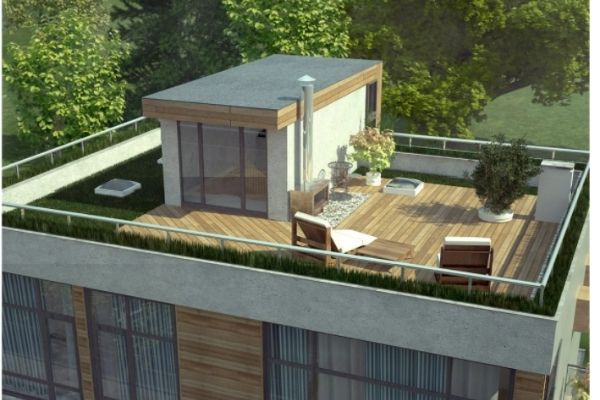
Important: The arrangement of a flat roof will be best entrusted to professionals who will be able to calculate the load on its surface correctly, comply with the requirement regarding the necessary structure strength, its waterproofing, as well as install fences that will ensure the safety of both adults and children on the surface.
Advantages and disadvantages of a flat roof
Flat roofs have both advantages and disadvantages. Let’s consider all the features of such structures in more detail.
Advantages
The advantages of flat surfaces, in addition to the convenience of their operation for various purposes, include:
- Flat roofs are most often used for household purposes, and this tradition has been for at least several centuries. In warm countries, they were equipped with dryers for clothes, fruits, and vegetables, as well as recreation and dining areas. Often a canopy was installed there, protecting the operating surface from direct sunlight. Currently, flat roofs are equipped with swimming pools, small gardens, lawns, sun loungers, and more.
- Interesting construction design: flat structures especially those that are carried out in compliance with zero slope are able to give originality to any country house.
- Low cost: installing a flat roof is a much less expensive process than installing a pitched roof. The owners of houses manage to save not only on the rafter system but also on roofing materials.
- Another advantage of flat structures is the gain in area, both in the one that can be useful during the operation of the roof and in the one that should be covered during construction and finishing works. Installing a flat roof requires much less space than installing a pitched structure.
- Installing a flat roof — is a fairly simple and safe process, so it is quite possible to cope with it yourself. Firstly, the roofing includes much fewer elements than in the case of a pitched roof, and therefore it is easy to assemble. And secondly, the builder during the installation of the roof is on a flat surface, not on an inclined one.
- Regardless of the type of pitched roof (single- and gable, hip, half-hipped, multi-gabled, mansard, tent-shaped, and so on), such structures are quite susceptible to wind due to the presence of the angle of inclination of the roof. A flat roof is much more resistant to wind.
Disadvantages
However, flat roofs, like any structure, have their drawbacks:
- Leaks — flat structures can be noticeably affected during precipitation, such as rain. Due to the absence of a ramp, water can linger on the surface, which in the absence of high-quality waterproofing leads to leaks.
- Snow stagnation — unlike a pitched roof, a flat surface is not intended for “self-cleaning” from snow. The type of roofs in question needs timely snow removal using special equipment or manually. In winter, it is extremely important to organize the cleaning of the roof regularly, as well as to calculate the load in such a way that snow does not lead to destruction.
- Drainage — the drainage system on flat roofs is also somewhat more complicated than in the case of a pitched roof. It includes channels that are mounted at different angles of inclination for the most effective removal of excess fluid from the roof surface. At the same time, it is necessary to pay special attention to the safety of roofing layers. The corresponding requirements are also imposed on the roofing materials themselves, which should withstand pressure, temperature changes, and exposure to liquids.
- Lack of exploited attic space. Another disadvantage of a flat roof is the inability to equip a living room in the attic space, which is simply absent in such a design. According to this indicator, the pitched roof noticeably wins, under the surface of which it is possible to equip an attic or attic room without any difficulties.
Types of flat roofs: Layers of each type and the technology of their installation
As already mentioned, there are several types of flat roofs installed in different conditions and for different purposes. Let’s talk in more detail about the structure of each of the types of flat structures and about the technologies of their installation.
Installation of a traditional roof
It is worth starting the story with the simplest option — with a traditional flat roof, which is sometimes also called soft. Regardless of the angle of inclination of the structure, the composition of the traditional roof includes several layers:
- The base is most often represented by a reinforced concrete slab or elements made of the metal profile;
- A vapor barrier layer that is laid on the base and is intended to protect it from the effects of moisture penetrating the living room (as a rule, the vapor barrier is represented by rolled or bitumen compositions);
- The insulation layer — is an element of the roofing layers, consisting of mineral wool, expanded polystyrene board, or expanded clay gravel, has thermal insulation properties and keeps the temperature in the living room constant;
- A waterproofing layer, designed to protect all parts of the roofing layers from moisture and represented by materials such as rolled sheets, sealing mastics, or PVC membranes;
- The final coating, for which it is best to use materials resistant to moisture since sheet and piece compositions (due to a large number of joints between the roof elements) do not protect the under-roof space from such an unpleasant phenomenon as leaks.
The installation of all elements of the roofing layers is carried out strictly in the specified sequence and using special adhesive compositions with various materials.

The installation of the operated flat roof
The operated flat roof allows you to organize additional space that can be used for various purposes, for example, for the arrangement of a recreation area or a small fitness area. Such roofing is multi-layered, that is, it includes a large number of components. The main differences between the operated roof and the traditional one are as follows:
- The base, which, as a rule, is represented by reinforced concrete slabs, is covered with a slope-forming layer;
- Between the waterproofing layer and the thermal insulation layer, a concrete screed is mandatory, usually with a slope towards the drain;
- The space between the waterproofing material and the final coating is filled with a layer of geotextile designed for additional protection of the roofing layers from various influences.
That is, an important component of the exploited roof is the base, which should necessarily be rigid. Most often, concrete slabs are used as a base. A layer of insulation is laid on the top of the base, which should have high compression strength. This is due to the fact that thermal insulation is constantly subjected to dynamic and static loads.
In most cases, the insulation is additionally covered with a cement screed, on which waterproofing is subsequently laid. PIR plates are considered to be a high-quality material that does not need additional reinforcement. They are characterized by high rigidity and strength, as well as lightness so that such a reliable material does not approach the maximum permissible load values on the structure of the house.
As the final coating in the operating structures, paving slabs are very often used, laid on a cement-sand mixture pre-distributed over the surface. This finishing option is suitable for most of the roofs in us. If it is planned to exert excessive loads on the structure, which significantly exceed the standard ones, it is recommended to equip a flat roof on the inversion type.

Flat non-accessible roof
If the operation of the roof is not included in the plans, then it is quite possible to neglect such details as the screed installation. However, the under-roof space should be equipped with all the necessary elements, namely:
- The base,
- Insulation
- Waterproofing layer,
- Finish coating.
The only requirement for roofing material is to ensure its resistance to the effects of precipitation and wind, otherwise, you can rely on personal preferences.
The arrangement of a flat non-accessible roof will be much cheaper than working with an exploited coating, and will also take less time. Such a surface is not too demanding on the parameters of the thermal insulation material and the strength of the base, so the main task of builders is to ensure comfortable living conditions in the room.

The installation of the inversion roof
A flat roof, due to its structure, is constantly exposed to the detrimental effects of the “freeze-thaw” cycle, characteristic of most Russian regions. However, such a high “sensitivity” of the roof surface to temperature changes and ultraviolet radiation can be compensated by arranging an inversion roof.
In such roofs, a layer of insulation is laid on top of the waterproofing and is also necessarily protected by an additional ballast layer. This helps to protect the thermal insulation material from mechanical loads, temperature changes, and the harmful effects of direct sunlight.
The lower surface of the roofing layers is represented by a reinforced concrete base, on which thermal insulation is laid in the form of extruded polystyrene foam or PIR slabs (these materials are characterized by high comprehensive strength, as well as low vapor and water permeability). In some cases, two layers of insulation are included in the roofing layers at once: a layer of ceramic gravel is applied to the base, which, in turn, is covered with a reinforced cement-sand screed with a thickness of at least 5 sm.
If desired, the insulation can be covered with a thin layer of primer made on the basis of standard bitumen. After that, a coating of needle-punched geotextile, a drainage membrane, and an upper of ballast layer is laid on the surface of the layers. The final coating can be bulk (for example, made of gravel), and tiles are laid on top of it. The resulting flat surface disposes of the arrangement on the roof of a terrace, lawn, small garden, sun loungers, tea tables, and any other elements of decoration.

Installation of ventilated and breathable roofs
In many cases, the main cause of damage to the roofing is waterlogging of the layer of thermal insulation material, for which sufficient ventilation is not provided. An increase in ambient air temperature in the summer period leads to an accelerated deterioration of the properties of all elements of the roof layers since at such time moisture from the insulation evaporates most intensively.
It is possible to detect roof damage without the help of professionals. The damage to the coating is indicated by swelling, tearing of materials, cracks, holes, and the formation of dampness and mold. However, it is best not to allow the above consequences, because, after some time, irreversible damage occurs to the components of the roofing layers, as well as the peeling of the coating from the base.
In order to prevent the occurrence of the described damages, the roof structure is made ventilated or breathable. This structure of the roofing prevents the formation and accumulation of condensate and also contributes to the timely removal of water vapor from the under-roof space.
The structure of a ventilated roof differs from other options for arranging a flat roof. The roofing layers in this case includes the following elements:
- The floor slab, which serves as the basis for the layers of vapor barrier and thermal insulation;
- Sand-cement screed;
- The lower part of the waterproofing, consists of many layers, and the lower layer is made of roofing material and is intended to prevent the formation of blisters;
- The waterproofing layer, which is located between the upper and lower layer and is made of a polymer-bitumen binder, its main task is to provide additional sealing;
- The top layer of waterproofing also protects the under-roof space from moisture penetration and its accumulation;
- Roof fans or aerators that contribute to the formation of a breathable effect;
- A layer of expanded clay gravel, responsible for high-quality insulation of the roof;
- The final coating is usually represented by rolled materials.
It is worth noticing that a ventilated roof can be either mounted from scratch or formed from an old, already damaged roof. In the second case, it would be more correct to refuse to remove the old waterproofing material, which will eventually serve as additional protection from moisture.
It is also recommended to lay a new layer of hydrophobic materials with a slight slope, which will ensure a high-quality and timely outflow of water from the roof and thereby prolong its service life.

Green roof
Often flat roofs are used as a base for planting various plants. When installing a green roof, it is very important to make sure that the roofing layers includes a drainage layer and a layer that will protect the structure from the effects of the root system.
In the green roof, the layers layers will look like this:
- Floor slab or base
- Screed with a slope
- Waterproofing
- Protective barrier against roots
- Thermal insulation
- Geotextile
- Drainage layer
- Fertile soil
- Plants

Prices for a flat roof installation per 1m2
Below is a price list with prices for the installation of a flat roof and its various components. All prices are for 1m2 and may change depending on the volume of work performed, their complexity, and other features of the object.
| Description of work | Unit of measurement. | Price in $ |
| General construction works on a flat roof | ||
| The installation of reinforced screed with a slope | m2 | starting from 10 |
| The installation of the fillet at the junction of the slab and the wall | running meter | starting from 5 |
| Grinding of the concrete base | m2 | starting from 8 |
| Installation of a brick parapet | m2 | starting from 15 |
| Installation of concrete parapets taking into account the reinforced frame | m2 | starting from 20 |
| Laying of geotextile | m2 | starting from 2 |
| Laying of PE film | m2 | starting from 2 |
| The installation of plaster on a grid | m2 | starting from 10 |
| Waterproofing works | ||
| Waterproofing with liquid rubber | m2 | starting from 10 |
| The installation of surfaced waterproofing in 2 layers | m2 | starting from 15 |
| Installation of PVC membrane waterproofing | m2 | starting from 25 |
| Application of polyurethane coating | m2 | starting from 10 |
| Installation of polyurea | m2 | starting from 30 |
| Polymer cement waterproofing | m2 | starting from 10 |
| Thermal insulation installation | ||
| Installation of thermal insulation from styrofoam plates | m2 | starting from 5 |
| Installation of thermal insulation made of mineral wool | m2 | starting from 5 |
| Installation of wedge-shaped insulation | m2 | starting from 10 |
| The installation of a drain on a flat roof | ||
| The installation of the technological hole in the concrete floor by the method of diamond drilling | piece | starting from 150 |
| Installation of a roof funnel | piece | starting from 80 |
| Installation of a drain parapet funnel | piece | starting from 100 |
| Installation of tides taking into account sealing of connections | running meter | starting from 15 |
| Installation of drippers taking into account the sealing of connections | running meter | starting from 10 |
Online calculator of a flat roof and the cost of its installation
Расчет стоимости гидроизоляции кровли, террасы или балкона
Итоговая стоимость гидроизоляции
What should be obligatory taken into account when building houses with a flat roof
When building houses with a flat roof, it is extremely important to take into account all the factors of the workflow, as well as to follow the sequence of all its stages precisely. How is the installation of a flat roof carried out?
- First of all, you need to choose the shape of the roof, its type, as well as roofing materials that will be used for its arrangement. It is important to understand that flat roofing structures are subjected to quite serious loads and exert no less serious loads on the walls of the house. This is the obvious advantage of pitched roofs over flat ones since pitched coverings are loaded to a much lesser extent. Also, in the first stage, it is important to draw up a drawing of the frame system with a mention of all beams and ceilings, as well as indicating the shape, color, and size elements and all communications.
- After that, vapor-, hydro- and thermal insulation are selected, that is, the materials that will be used for them. In this case, the choice is based on the climatic features of the area, as well as on plans for the use of the future roof, or its purpose. Experts recommend giving preference to modern insulation materials of rolled or sprayed type. It is also desirable that they have polymer substances in their composition. The main thing for such compositions is to perform effectively an insulating function and not pose a danger to human health.
- Laying of materials such as hydro-, heat- and vapor barrier. Before fixing these materials, it is recommended to install a water drainage system, including funnels and discharge hoses, as well as roof ventilation, aerators, and a lightning rod system. Complete tightness of all connections, joints, and abutments is necessary in order to ensure maximum protection of the roof from the effects of liquid. This effect is achieved with the help of mastics, sealants, or special insulating tape.
After completing all the steps described above, you can proceed to the arrangement of the roof using various functional elements of the roof, as well as decorative ones.
The installation of a drain on a flat roof
Flat roofs have a more complex water drainage system than pitched structures. To stimulate the flow of water from the surface, in addition to drainage systems, a slope of 1-2% is formed on flat roofs. There are two types of drainage systems—external and internal. The first is represented by parapet funnels or catchment troughs that collect water flowing towards them along an inclined surface. When installing an outdoor drainage system, the gutter through which water flows is mounted from the outside of the house, for example, from the façade. The internal system assumes the formation of a slope towards the water intake funnel, and a slight decrease is created within a radius of 50 sm from the funnel. When installing the internal system, the downpipes are fixed not to the façade, but inside the building.
In cases, where several water intake funnels are installed on the roof, it is necessary to organize a so-called watershed, that is, a system of slopes along which water will fall into one or another funnel. There are several ways to install such a system; by using partitions at the construction stage or by forming slopes into installed funnels, breaking the roof into sections, and pouring a screed along with lighthouses with slopes into different funnels.
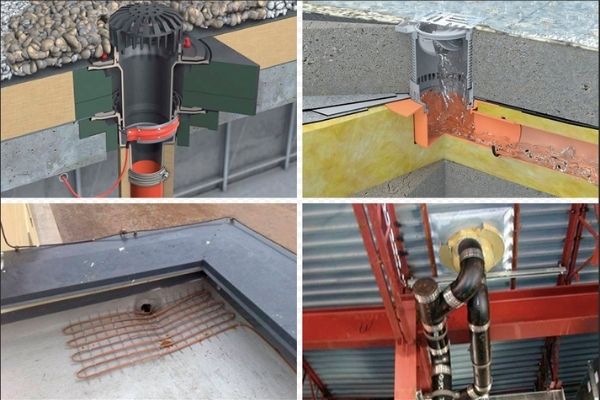
The installation of a parapet on a flat roof
In the absence of protective fences, a flat roof is contraindicated for any purpose, from garden maintenance to the organization of recreation areas on the roof. Parapets serve as the same fences in most cases.
Parapets are also often installed on a flat roof, which consists of four important elements:
- A guard rail made of concrete, brick, or gas block,
- Protection of the end of the parapet, represented by a metal visor, or concrete, ceramic, or stone slabs,
- Waterproofing apron, which includes several layers of hydrophobic material.
When installing parapets, it is very important to perform correctly the abutment of the slab and the parapet. Basically, we are talking about the correct docking of the waterproofing plate along the horizon with the parapet.
The transition of waterproofing from the horizon (slab) to the vertical (parapet) should be done as follows:
- The fillets are mounted on the joints – this is an element of triangular cross-section, installed at the places of transition of horizontal structural elements into vertical ones. The fillet is needed so that the waterproofing coating does not have a 90-degree break. The fillets can be made from a cement-sand mixture or from non-shrinkable compositions.
- After installing the roof, the waterproofing should be lifted to the vertical part of the parapet with a visit to its end (the horizontal part of the parapet).
- Then the top of the parapet is closed with a so-called parapet cover or a cast made of steel or other material. In cases where the protection is made of metal, brackets are fixed on the parapets, characterized by a pitch from 600 to 750 mm. Metal slats are wound on them, and individual elements are connected to each other by means of a flange connection.

Installation of funnels on a flat roof
Drainage funnels, which are an important part of the drainage system of flat roofs, are divided into two types by type of installation: parapet funnels leading water into external structures fixed along the perimeter of the building, and internal funnels that pass inside the floor slab and lead to the storm sewer through a pipe system located inside the building.
At the stage of installation of funnels, it is extremely important to ensure their complete tightness, the absence of which can lead to water entering the roofing layers and the beginning of corrosion processes.
Drainage systems with the use of funnels can be gravity (with a slope) and vacuum (work on the principle of “drain tank”). The insulation of funnels is carried out in such a way that the convergence of water is determined by gravity, therefore such elements of the drainage system are fixed on low sections of the roof. In fact, a slope of 2% will be quite sufficient for the flow of liquid. In the absence of such a slope, it is created using expanded clay, concrete, or insulation plates.
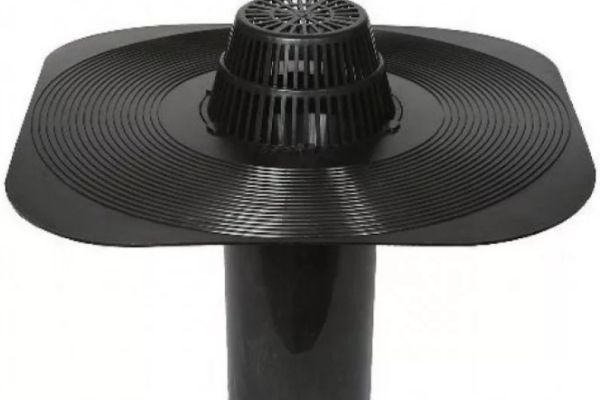
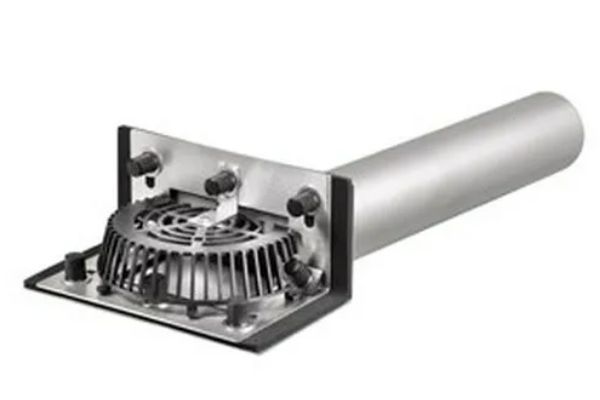
Installation of aerators on a flat roof
Roof aerators are aimed at removing moisture and condensate from the under-roof space, as well as its ventilation and getting rid of humid air. Installation of aerators can be carried out both at the stage of construction of a flat roof, and after the installation. The body of such products should be made of a material resistant to corrosion and temperature changes. The number of aerators depends on their technical characteristics, roof area, humidity, and the condition of the roofing (if it is already installed), as a rule, 1 aerator is installed per 100m2. Standard aerators are able to withstand temperatures from -50 to +9 degrees Celsius.
For ventilation of the roof structure, pipes are often used, which are pipes with a diameter of 6 to 12 sm, made of durable polyurethane. As a rule, in order to avoid getting into atmospheric precipitation, the pipes are covered with umbrellas. The install the aerator, a hole is made in the roof that reaches the insulation. The bottom of the aerator is lubricated with mastic and pressed against the base of the roof. The aerator skirt is also fixed using self-tapping screws. It is important not to forget that the bottom of the ventilation pipe needs additional waterproofing.
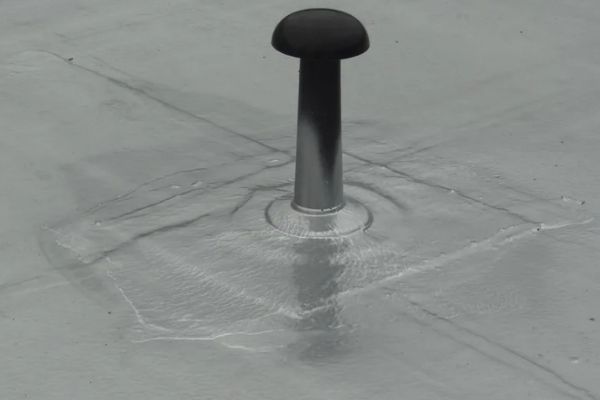
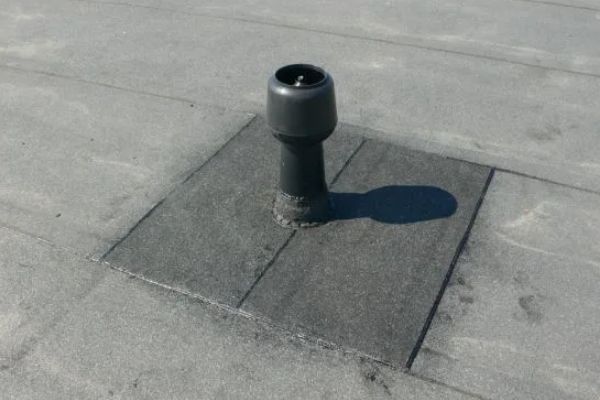
Waterproofing
Waterproofing — is the most important component of the roofing layers. This is the material that protects the roofing structure from the effects of moisture and water, so that the concrete base of the roof does not collapse, and water does not enter the room.
Important: Concrete — is a porous structure, in fact, a sponge for water and without high-quality waterproofing, concrete will absorb water, which will subsequently destroy it, freezing inside at negative temperature and thawing at positive one Such a temperature difference leads to destruction, the formation of microcracks and capillaries in concrete, which leads to roof leaks.
As a waterproofing coating of the roof, as a rule, the following materials are used:
- Rolled materials
- Surfaced
- Liquid rubber
- Polyurethane waterproofing
- PVC membranes
- Polyurea
Cement compositions
The choice of the required material depends on several factors:
- The location of the material in the layers
- Type of flat roof
- The need to withstand mechanical loads
- UV resistance
- The required speed of installation and terms of commissioning of the facility
- The time of the year chosen for the installation of waterproofing
- Budget
- Warranty period
You can read more about waterproofing of a flat roof in the articles:
- Waterproofing of the roof: methods of its construction and types of materials for performing high-quality work
- Waterproofing of a flat roof. Recommended materials, methods of installation, and prices for work
- Roof waterproofing repair: Methods, materials, and prices
- Waterproofing of metal roofing: Materials and technology of their installation under metal roofing of cold and warm roofs
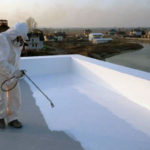
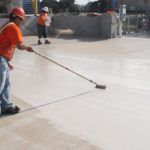
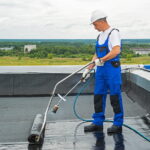
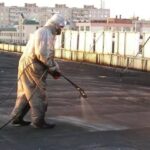
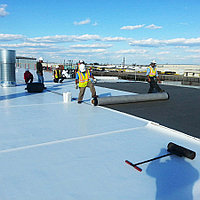
Thermal insulation
It is very important to equip a flat roof with insulation that will reliably protect the living room from the cold. The following materials are most often used as thermal insulation ones:
- Mineral wool slabs,
- Slabs made of expanded polystyrene,
- Polyurethane foam,
- Expanded clay,
- Foam concrete.
Further, let’s talk about each of the listed compounds in more detail.
The scheme of insulation of a flat roof:

Thermal insulation made of mineral wool:
The laying of mineral wool slabs should be done so that there are no holes and gaps between the slabs. If they do appear, they should be sealed with a sealant.
Fastening of mineral wool slabs to the working surface can be carried out in three ways:
- using dowel nails (self-tapping screws made of plastic),
- using adhesive composition
- by a ballast method, which implies fixing to the roof only those slabs that are located along the perimeter of the structure. The remaining elements of the thermal insulation layer are simply pressed tightly together.
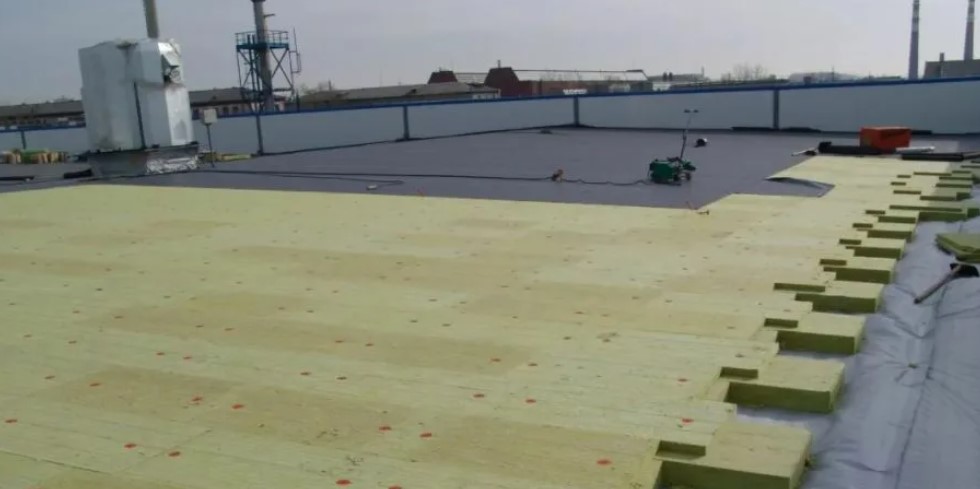
Expanded polystyrene:
Expanded polystyrene boards are able to withstand significant loads, so they are often used to insulate operated flat roofs. The technology of installation of expanded polystyrene boards is similar to the instructions for installing mineral wool boards with one important difference: since expanded polystyrene does not absorb moisture, its additional protection with hydro and vapor barrier films is not required.
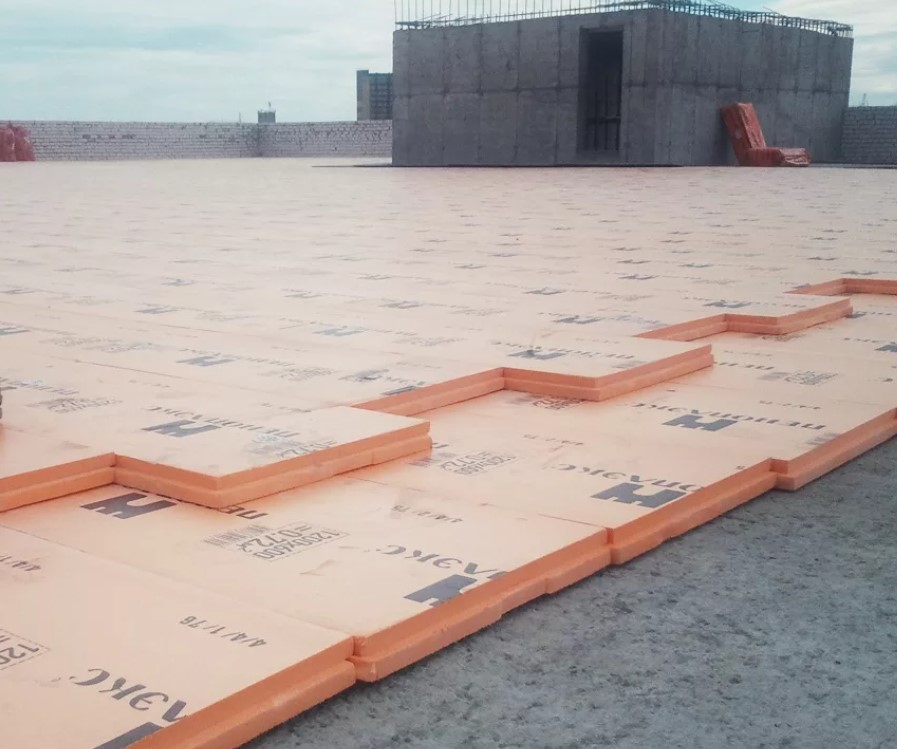
In some cases, the slabs are laid on the surface in two layers. Then it is necessary to install the coating in such a way that the joints of the first layer of insulation do not coincide with the joints of the elements of the second layer.

Polyurethane foam:
Polyurethane foam is applied to the work surface in the form of foam, which forms a strong seamless coating immediately after drying. However, this material is characterized by two serious drawbacks. Firstly, it is applied to the work surface only with the use of special equipment, and secondly, it has a fairly high cost. And even despite these disadvantages, polyurethane foam is often used for the insulation of roofs.
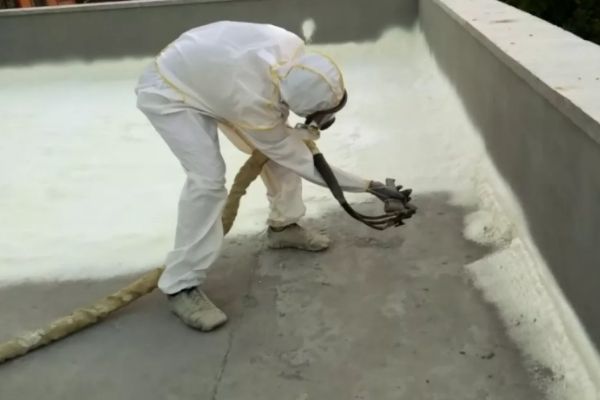
Expanded clay:
The expanded clay coating is characterized by a greater thickness and weight compared to other thermal insulation materials. For this reason, it is used much less often in modern construction, although it still finds application in the insulation of non-residential structures and some private houses. To fix the expanded clay on the roof, it is simply scattered over the work surface and leveled, while observing the required backfill thickness.
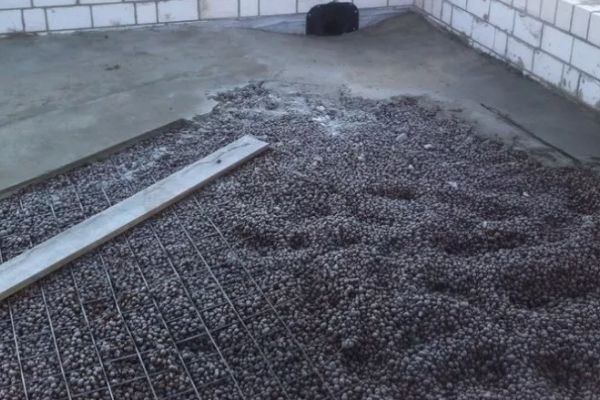
Regulatory documentation
When constructing flat and other roofs, it is very important to follow the existing regulatory documentation, as well as the instructions of manufacturers of materials used for construction. Deviation from such standards can lead to roof leaks, heat loss, cracking, and the need for repair and replacement of the roof.
Design of a flat roof
Before the construction of the roof and the arrangement of a flat roof, it is extremely important to make a high-quality and complete roofing project, which will take into account all the necessary details and components.
What the project documentation should necessarily take into account:
- Section of the roofing layers, with a description of all its layers and their location depending on the purpose of the roof and the calculation of loads;
- Thermal insulation calculations;
- Calculation of slopes and their reflection in the project, taking into account the flow of water towards the drain funnels;
- Calculation of the drainage system and its reflection in the project, taking into account the installation scheme of funnels and water flow;
- Calculations on the number of required aerators;
- Waterproofing system;
- Structure of parapets:
- Specification of all materials used.
Important: It is best to trust the drafting of the project to professionals who have the appropriate licenses and many years of experience in the field of roof construction and waterproofing.
Construction of a flat roof: the most common mistakes
Common mistakes in the construction of flat roofs:
1. The rhombuses of the counterslopes are too narrow.
When arranging a flat roof, it is extremely important to observe the normative slope of 0.5% between the funnels in the roof valley. In some situations, damage occurs, as a result of which the rhombuses of the counterslopes are too narrow, and the actual slope reaches only 0.3%. As a rule, such damage cannot be detected with the naked eye. In order to avoid this error, it is necessary to install only those diamonds whose thickness corresponds to regulatory documents.
2. Displacement of funnels relative to endows.
For most of the private houses (about 80%), the location of the farm under the endow is characteristic, therefore, in order to install the funnel, its displacement from the axis of the endow is carried out. However, the slopes are mounted as if the displacement of the funnels did not occur. Such an error can be explained by the inattention and illiteracy of builders who do not pay attention to the requirement to install a proper lowering near the funnel. Due to the displacement of the funnel, water does not enter the hole, and a stagnant zone is formed.
This problem can be solved by installing two funnels on both sides of the endow. If the installation of an additional funnel is not possible, it is recommended to provide water treatment, that is, to install counterslopes from one water treatment to another. Only in this case, the error can be compensated without dismantling the roof.
3. The presence of obstacles on the edges of the endows.
Mines may fall on the end lines, which makes it impossible for water to get to the funnels. It is necessary to design the location of funnels and slopes so that this does not happen. Another problem may be the intersection of the endow line with a deformation seam, which is also an obstacle to the passage of liquid to the funnel. If such an error has already been made, then you should change the shape of the counterslope or mount an additional funnel: it will be located on the reverse side of the deformation seam.
4. The absence of counter slopes in front of mines and lanterns.
For those structures that have a width of more than 100 sm, it is necessary to install valleys, and so that they are located in the opposite direction of the main slope of the flat roof. This issue is extremely important to take into account at the stage of drafting the roof.
5. Incorrect scheme of the counter slopes near the parapets. It often happens that builders create a deconstruction in the endow using rhombuses of counter slopes, but they do not work out the design of the endow. In such situations, the calculation is that the poor preparation of the structure is compensated by wedge-shaped thermal insulation, which is not really designed to solve this problem. Experts recommend abandoning this method and at the design stage to make a plan for the installation of a counter slope at the funnel.
6. Neglect of the rules for designing slopes from wedge-shaped thermal insulation.
Drafting slopes from wedge-shaped thermal insulation assumes consideration of all the features of this type of slope. Failure to comply with the rules imposed on such structures leads to violation of watershed lines and regulatory percentages of slopes. Therefore, at the design stage, it is extremely important to take into account all the nuances of installing slopes from wedge-shaped thermal insulation.
7. Mistakes, made during the assembly of the roofing layers. The deposition of bitumen waterproofing with the addition of polymers assumes high-quality preparation of the working surface and the distribution of the primer on it. This nuance should be taken into account in the design of a flat roof. It is also necessary to study carefully the operating conditions of a particular thermal insulation material.
For example, not all compositions are suitable for the insulation of structures equipped with a screed. When choosing not only thermal insulation but also other components of the roofing layers, it is necessary to rely on the manufacturer’s recommendations. It would not be superfluous to consult with a specialist who has experience working with such materials.
The incongruity of heat or waterproofing with the base of a flat roof can lead to structural damage and, as a result, to deterioration of living conditions in the room.
8. Absence of nodes in the project. Often, the project does not include nodes, but only links to albums containing nodes. The decision not to add nodes to the project is quite illiterate. Firstly, the nodes may differ from each other depending on their location and operating conditions.
This moment is not always taken into account in standard albums, and if it is taken into account, then it can be extremely difficult to understand all the links collected in the construction plan. In addition, for some cases, the development of the node should be carried out independently, based on the information provided in the albums.
Secondly, real nodes may differ from typical ones in such parameters like height, the width of parapets, size of expansion joints, and so on. It is necessary to specify such clarifications at the stage of drafting. And finally, the detail of the nodes is necessary to calculate the specifications, without which the project is considered incomplete.
9. Lack of parameters for fixing the waterproofing system. In a huge number of projects, there is such a flaw as the incompleteness of information about hydrophobic membranes connected to the work surface by mechanical means. If these data are not specified in the project, there may be problems with calculating the wind load. This process includes the calculation of fasteners in accordance with regulatory documents, as well as the selection of roofing materials.
Turnkey flat roof installation services
In our company, you can place an order for the repair or installation of flat roof scratch on a turnkey basis or in the form of separate roofing works.
Our company has been involved in the construction of flat and pitched roofs for more than 20 years, as well as their design.
In our portfolio there are the following types of roofing structures:
- Operated
- Non-accessible
- Inversion
- Ventilated
- Green roofs
- Pitched roofs
If necessary, we are ready to design and install individual roof elements, such as:
- Installation of a floor slab
- Waterproofing
- Thermal insulation
- Installation of a drainage system
- Sealing and installation of funnelsк
- Installation of fences and parapets
- Installation of tides
- Protective and slope-shaped screed installation
- Installation of roofing
- Repair work
Before starting work, you can get a construction plan indicating the approximate duration and cost of each stage of the workflow. Highly qualified specialists are able to carry out all the necessary calculations, competently select materials and install a flat roof in a short time, and most importantly – do it efficiently.
A properly mounted structure is characterized by high strength, reliability and durability. Therefore, the more carefully you approach the choice of a construction company to install the roof, the more likely it is that the repair of the coating will be needed very soon.




