Table of Contents
- Most common causes of foundation cracks
- Types of basement foundation cracks, their seriousness and when you should worry
- What to do if you have a crack in your foundation and how to repair it properly
- How to prevent cracks formation
Foundations of buildings and private houses are a very important part of the construction, on which the stability and durability of the future structure depend. Foundations can be ribbons, monolithic slabs, piles, and others. No matter what kind of foundation you have, it is important to observe the correct technology of its filling and operation, otherwise, you risk the appearance of cracks and deformation of the foundation of your building or house.
Most common causes of foundation cracks
Cracks in the foundation structure can occur for various reasons. Here are some reasons for their occurrence:
Stage when pouring the foundation
- Incorrect load calculation.
- Poor-quality concrete mixture – When receiving concrete, the necessary components were of poor quality or mixed in violation of regulations and technology.
- The reinforcement frame was made incorrectly.
- Corrosion of fittings.
- Continuation of construction until the concrete has cured – For example, if the walls of the house have begun to be erected before the concrete has completely gripped and hardened.
Foundation maintenance stage
- Lack of waterproofing.
Waterproofing of exterior walls, basement, socle or foundation below ground level, is absent or made with violations. Concrete, concrete blocks, and bricks, all these materials are a sponge for water and in the absence of good waterproofing, they absorb moisture, which in turn freezes inside your concrete or brick at subzero temperatures, and then thaws when the temperature changes to positive, destroying concrete and forming microcracks and voids inside it. Over time, these microcracks can increase and turn into a serious problem. - Lack of drainage around the building.
The foundation is not designed to stay constantly in water, respectively, if there is no drainage around the building, and the soil does not absorb water well enough, the foundation may eventually be washed away, which will lead to its displacement and possible cracking. - Drought or extreme heat.
The soil contracts like a sponge when moisture is removed from it, and when it happens, it breaks away from the foundation of your house, creating a gap. This gap allows the foundation to move. When the foundation of a house is not maintained properly, it can shift, resulting in cracks. If there is too much moisture, it will cause the soil supporting the foundation of your house to expand. Concrete can also crack under the influence of the strong sun and high temperature because this leads to the expansion of concrete. During the day and under the sun, the concrete will expand, and then at night the concrete will shrink and retreat to its original position.
Types of basement foundation cracks, their seriousness and when you should worry
There are several types of cracks, as well as deformations of foundations. By understanding the nature of these damages, you can take the right steps to repair them later.
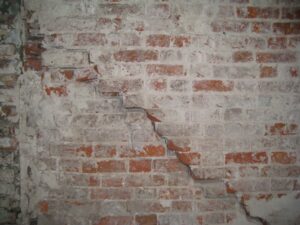
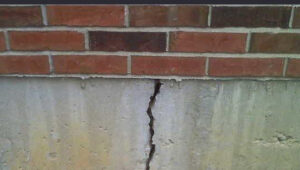
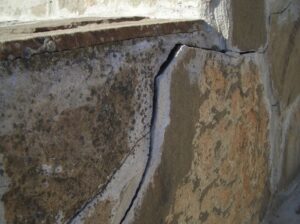
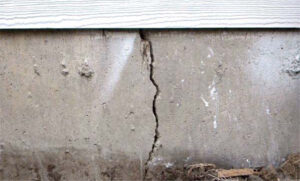
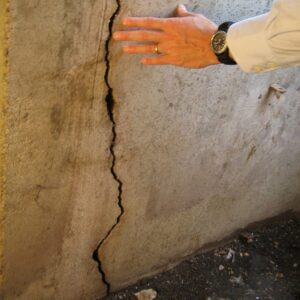
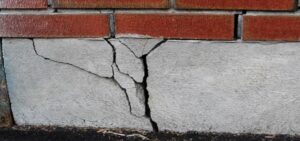
Cracks in the foundation can be divided into the following types:
- Hairline – these are shallow external cracks with a thickness of 0.1-0.5 mm.
- Horizontal – located horizontally. They are dangerous if their size is larger than 1 mm.
- Shrinkage – appears when the house shrinks or undergoes certain dynamics.
Types of foundation deformations
The deformation of the foundation depends on various changes in the design of the foundation itself, as well as changes in the soil on which it is located.
- The skew is characteristic mainly for buildings made according to the frame system. It may occur as a result of uneven precipitation, two adjacent foundations.

2. Heel – This deformation occurs as a result of uneven subsidence of the soil in different corners of the building. When such deformation occurs, the building tilts and with the growth of this slope or core, it may collapse.
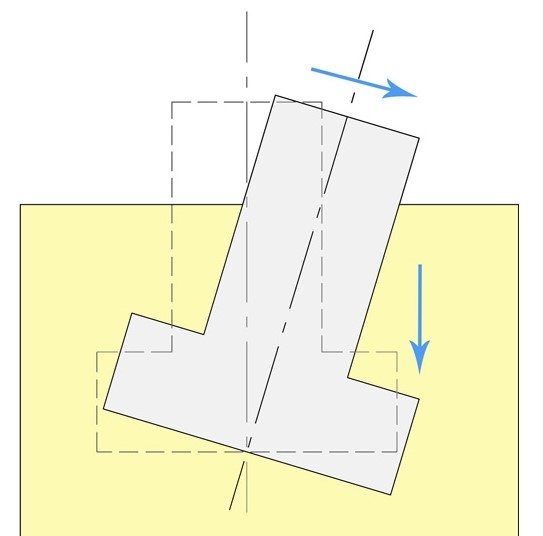
3. Deflection – This happens when the foundation bends and Y-shaped cracks are formed in it. This is mainly typical for houses and structures that do not have high rigidity.

4. Sedimentation occurs when the ground or soil settles down vertically under the building – Sedimentation may occur due to problems with soil compaction as a result of changes in the load of the house itself or due to the construction of houses nearby. By sedimentation, the structure of the soil under the house does not change but remains the same.
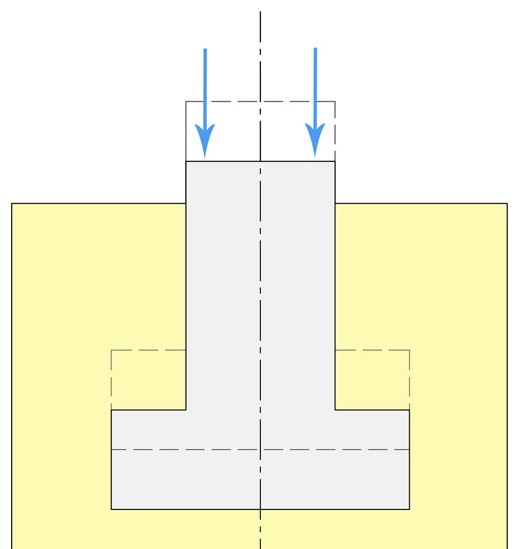
5. Subsidence – It is very similar to sedimentation, but for a different reason. The reason for the subsidence lies mainly in the change in the structure of the soil under the building. When subsidence occurs, as a rule, vertical cracks are formed with expansion to the top.
When a crack is considered dangerous
If you found a crack, then, it is best to call a specialist for inspection and evaluation to understand the degree of its danger and destruction. Additionally, it is recommended to install special seals to see the dynamics and how much the crack that has formed expands over time.
The following diagram shows the classification of cracks in structures with the definition of dangerous and non-dangerous cracks:

What to do if you have a crack in your foundation and how to repair it properly
If any deformations are detected in the foundation of a building or structure, it is necessary not only to determine their nature but also to take the necessary measures to eliminate them, otherwise you risk an increase in cracks and further destruction of the foundation. Determining the repair method and the material needed for it can be the most difficult step in the restoration process. It takes practice and a lot of experience.
It is the method by which repairs and strengthening will be carried out that determines the durability of the structure and its reliability, as well as the prevention of future destruction
Your actions in stages:
- First of all, it is necessary to determine the cause of the crack, in order not only to repair or seal it but also to prevent the appearance of new ones.
- It is necessary to determine a technologically correct method of strengthening, repairing, or sealing, in order to prevent possible entrainment of the crack in the future, as well as to prevent possible consequences from its occurrence. Some repair technologies will require special knowledge and equipment (for example, an injection pump).
- After determining the repair technology, it is necessary to choose a high-quality material for its implementation.
A professional firm will definitely help you to decide on all the above-mentioned stages and will perform all the necessary work.
Important: Even the smallest crack can turn into a big one very quickly if it is not repaired in time. Cracks are a serious problem that can destroy your structure, so do not try to solve the problem with your own hands, it is best to contact a professional company. In order to choose the right method by which to solve the problem with cracks in the slab and wall, as well as to perform these works efficiently, it is recommended to contact a large and reliable organization whose specialization is directly waterproofing or drainage (if the crack appeared as a result of water penetration or washing of the foundation).
The method of repairing the foundation of a private house depends on several main factors:
- Type of foundation – monolithic slab or ribbon foundation
- The nature of the crack, its type, and size
- Where the crack is located
- What material the walls are made of
- Estimated load
- The cause of cracks
- Type of structure – Brick house, made of aerated concrete, wood, or concrete (monolithic house).
Existing methods to repair cracks and strengthening the foundation.
- Pouring reinforced frame
A special frame is poured around the foundation to strengthen the structure. The work on filling is as follows:
- Dig out the house along the perimeter – The width of the trench should be about 0.5 m, and the depth should not be lower than the sole of the foundation. When carrying out the groundwork, the angle of inclination of the trench walls should be +/- 35 degrees.
- Preparation of the base – Removal of dirt, dust, and other flaking elements.
- Primer – Concrete should be primed.
- Anchoring – Holes are drilled in the existing concrete foundation, where anchors with a thickness of 10-12mm are inserted. Anchors are inserted in 3-4 rows.
- Reinforced frame – It is necessary to link the reinforcement.
- Formwork – A formwork installation in an existing trench.
- Pouring with concrete – When pouring, it is necessary to use high-quality commercial concrete.
- Dismantling of the formwork.
- Backfilling – When backfilling, the soil should be compacted in layers.
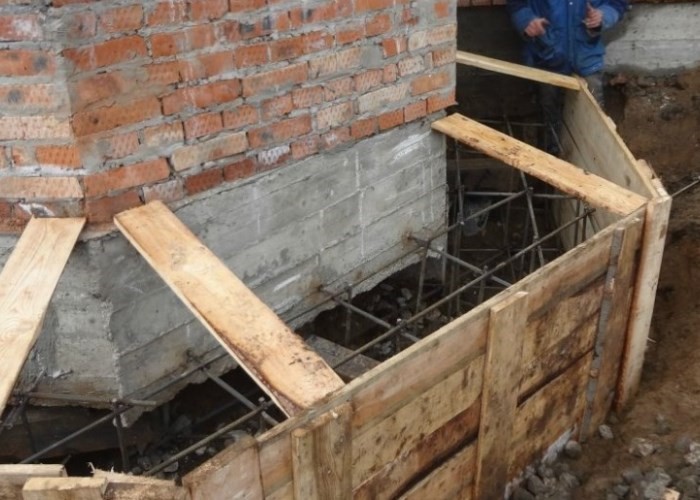
2. Installation of steel beams
When strengthening the foundation with the help of beams, steel beam systems are used. This method involves drilling a hole in the foundation and then placing a steel I-beam on the footer or on the walls. After that, concrete is poured around the beam. The lower end of the beam is driven into the ground, where it is fixed by pouring a concrete cage.
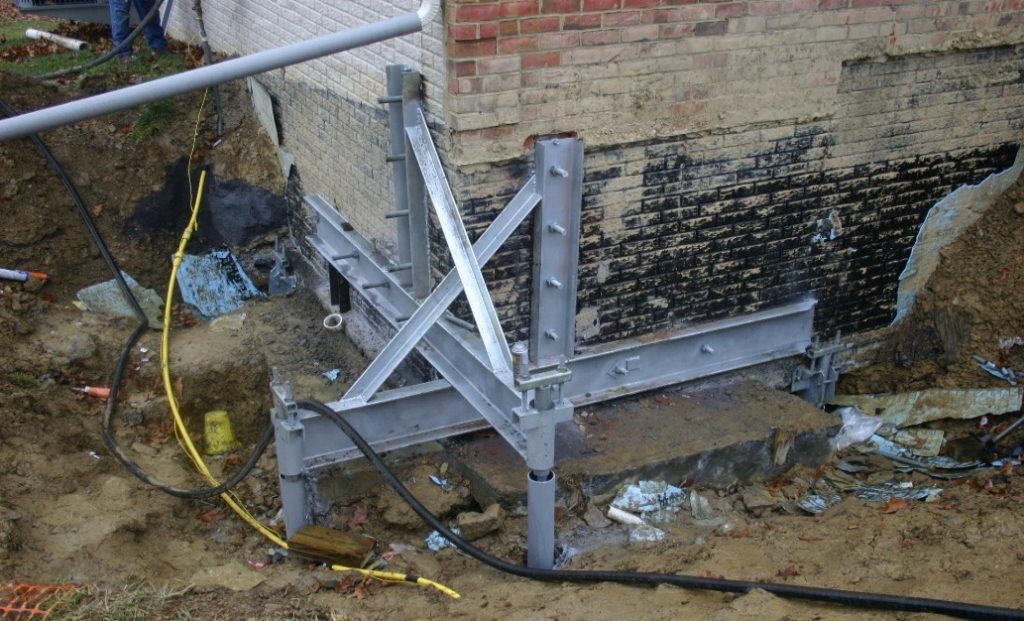
3. Anchor installation
For serious cracks in the middle of the wall, an anchor installation system is used. There are two main types. The first one is installed outside the wall and driven into the ground at an angle from 12 to 20 degrees. In the second variant, the anchor system resembles rock bolts used in the mining industry and for retaining walls. The steel rod is inserted through the wall into the outer ground and secured in place. Then a steel wall plate attaches the rod to the inner wall of the basement. This counteracts the hydrostatic pressure.
4. Waterproofing
If cracks in the wall structure were formed as a result of exposure to water, then their repair and sealing should be done with the help of injection waterproofing. To eliminate cracks and their waterproofing, the most common method is the injection of polyurethane material according to the HydroInject type. Epoxy polyurethane resin penetrates all voids under pressure and mechanically binds one side of the crack to the other, which makes it possible to strengthen it, and actually adds strength to the wall. The injection method is well suited where non-structural cracks and/or leaks are involved.
You can read more about waterproofing cracks and concrete joints in the following articles:
- Waterproofing and sealing of cracks in concrete, brick, and other bases
- Sealing and waterproofing of concrete, cold and deformation joints
- Injection waterproofing

5. Drainage around the house
If the cracks appeared due to high groundwater and the erosion of the foundation, then a properly installed drainage system would help best. Drainage will be able to divert water from the foundation, thereby stopping the negative effect that it has on it. When installing a drainage system, it is very important to install it below the level of the foundation, so that it can take water from under the house and the one that fits the house.
You can read more about the drainage system in the article – “Turnkey drainage around the house: Proper drainage, its types, installation technologies, materials, schemes, and prices“.

A house made of brick
If a private cottage is made of brick, then the deformation is most likely due to high loads. This means that the basements of the foundation should be strengthened. To do this, you can use the method of installing a reinforced frame and pouring it with concrete.
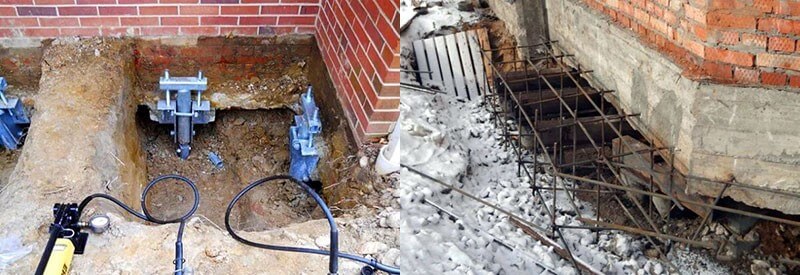
A house made of gas blocks
Private houses made of aerated concrete are usually lighter than brick analogs, however, damage to the foundation can occur not only due to increased load but also due to other problems. Concrete can crack. The structure of concrete naturally expands and contracts along with changes in the elements. Concrete blocks need to be reinforced, and cracks need to be repaired immediately.
The soil around the wall goes through the same expanding and contracting process relative to the weather – shrinking in droughts and expanding in floods. Tree roots, hydrostatic pressure, erosion, and precipitation all cause cracks in the concrete base. Problems can also arise as a result of high groundwater and broken waterproofing.
To eliminate cracks formed in the wall, you can use a system of installing steel beams to pull the house together with a metal frame. And you can also perform ring drainage and divert water from the building.
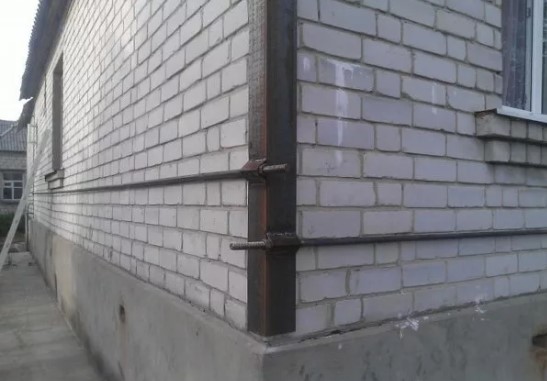
Wooden house
Residential private houses made of wood are the lightest and therefore cracks in the foundation base are not formed due to excessive load. The main reason is the erosion of the foundation by high groundwater. This problem is best eliminated by installing a drainage system around the perimeter of the building. Drainage will help divert water from the foundation.
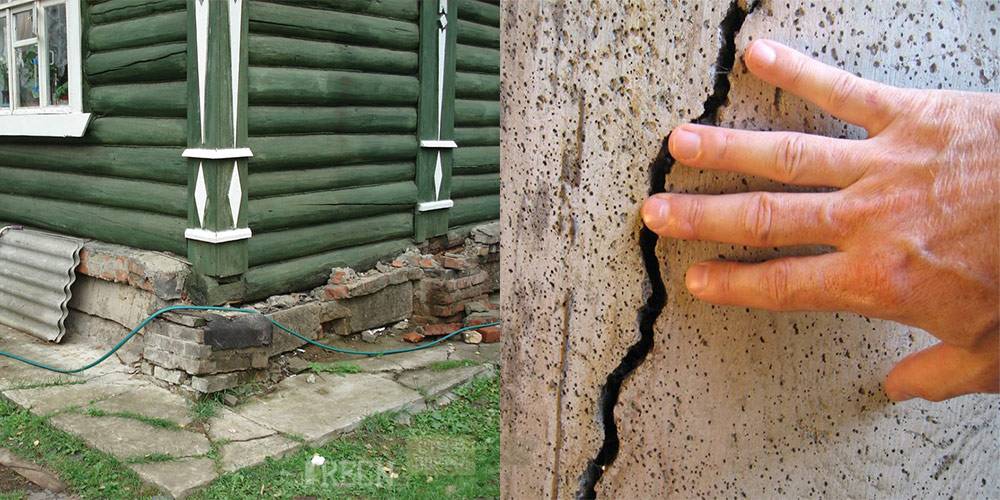
Monolithic house and concrete walls
Often cracks in the concrete foundation are found only after a long time after their formation.
No matter how long the crack has existed, it should necessarily be repaired and sealed. To do this, you can use all of the above methods, depending on the nature of the problem.
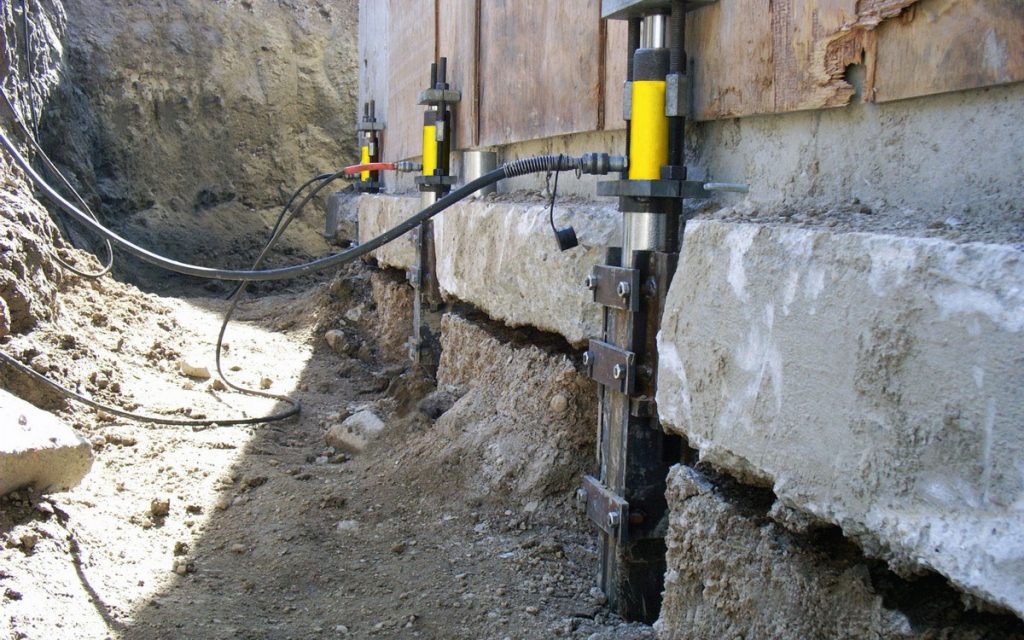
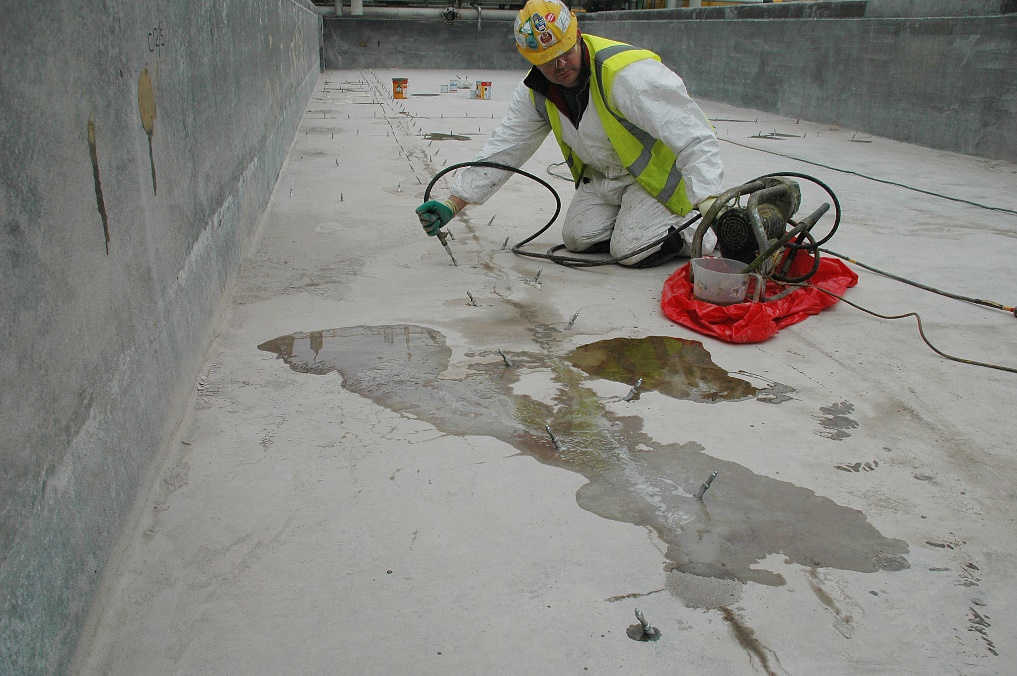
How to prevent cracks formation
The formation of cracks can be prevented by following the following regulations when laying the foundation
- Use high-quality concrete
- Observe the filling technology
- Correctly calculate the future load
- Comply with the reinforcement technology based on the calculation of loads
- Withstand the right time when concrete solidifies
- Install a drainage system made according to the regulations 0.3-0.5m below the foundation
- Cracks in the basement and concrete foundation, which are the result of too much moisture and water, can be prevented by various waterproofing methods.
Important: In order to do everything right, following all the rules and regulations, it is necessary to choose a qualified construction company that specializes in certain works, and does not do everything indiscriminately. For the installation of foundations, choose a company whose specialization is foundations, and for waterproofing and drainage, a company whose specialization is waterproofing and drainage.









