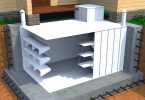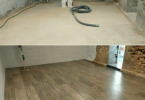When deepening the basement you can improve the characteristics of an existing room or make a completely new one. In any case, the deepening should be approached very carefully otherwise you can cause serious damage to the foundation and the building.
Why is it necessary to do deepening the basement below the sole of the foundation?
The deepening of the existing socle or basement is done mainly to increase the distance between the floor and the ceiling, which gives the space additional advantages and convenience:
- A small unused room, thanks to the recess, can be made operational and equipped or a recreation area can be placed there;
- Compliance with standards – Sometimes existing basement spaces are deepened to turn them into shops, cafes, pharmacies, and other institutions, where a certain standard for ceiling height is required.
The recess to create a new space is done mainly for:
- Increase in operational space;
- Warehouse or cellar installations;
- Installations of the technical room;
- Construction of new living space.
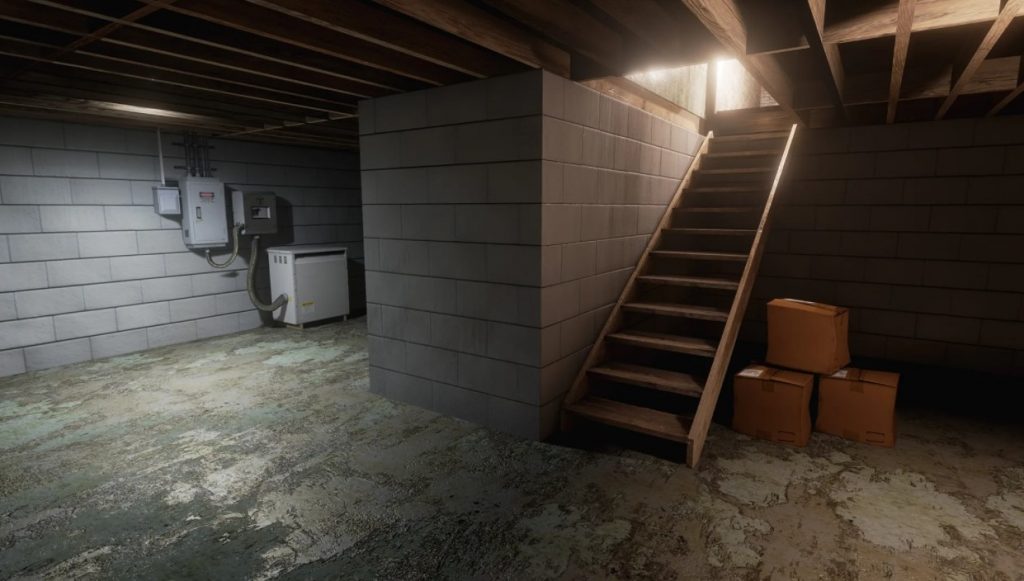
The technology of safe deepening of the basement and foundation of the building
To deepen the socle or basement of your house or building, you need to dig below the soles of your existing foundation, which means that you risk disturbing its structure and damaging your house. To do everything correctly and safely, you need to approach the issue of deepening professionally and with an understanding of all the nuances associated with deepening.
What should be examined before starting the work
Not every foundation, you can just take and deepen. Such an attitude can lead to a very deplorable situation and affect the integrity of your building and its bladeless operation. Before performing such important and complex work, it is necessary to study the following important information.
Before starting the deepening work, you need to study:
- Type of foundation – This question will be answered by the design of your house or a visual examination of the structure of your foundation. Not every foundation can be deepened, tape and columnar foundations are mainly suitable for deepening. It will not be possible to deepen the slab foundation, but it is possible to make a local recess in it according to the type of caisson or cellar.
- The construction of the foundation – can be concrete blocks, rubber stone, etc.
- The depth of the foundation – This can be done with the help of a project or with visual inspection and ordinary depth measurement.
- At what level is the groundwater and whether they exist at all – This can be done with the help of geological surveys.
- On what soil the building stands – The watered soil may not be suitable for the recess arrangement.
- The condition of the foundation of the building – Whether there are cracks, shifts, or other violations in it. In the presence of serious cracks and other problems, deepening is not recommended.
The basement floor, when arranging the deepening works, should be above the level of the sole of the ribbon foundation. If you need to go deeper below this level, it is recommended to strengthen the foundation.
Strengthening the foundation before deepening it
Strengthening the foundation can be done in several ways, which differ from each other in terms of complexity and possible loads.
Reinforcement methods:
- Transfer to piles – After calculating the area, in a certain step, so-called special wells or pits are dugouts, which are filled with concrete. After the concrete gains the necessary strength, the load of the existing foundation is distributed over the installed concrete piles.
- Step-by-step deepening – The soil is dug out under the sole with certain grippers, these grippers are poured with concrete and wait until it completely rises, and then repeat this procedure until the entire perimeter is filled with a concrete cage.
- Installation of support piles – Piles are installed under the foundation, and sometimes from the side, resting on them beams mounted along or across the wall. The constructed supports are sunk into the ground below the future floor level.
- Tongue and groove wall construction – Tongue-and-groove fencing is built along the foundation from various materials installed below the floor level.
- Indentation – With this method, the deepening of the basement is not done closely under the foundation tape, but with a small indentation of 0.6-1,5m. Thus, the foundation remains in its place, and the walls formed after excavation are filled with concrete. When using this method, the excavation is carried out at a slope and forms a beveled wall, called a “Berm”.
The scheme of the foundation’s reinforcement installation by various methods:
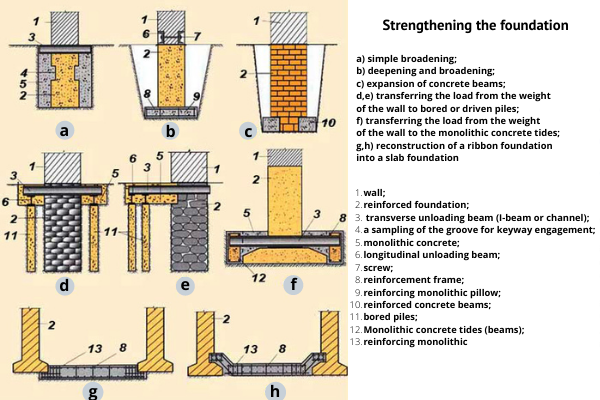
Stages of works performance
- Reinforcement works– Every 1-1,5 a small pit is dug or special wells are drilled, which are filled with concrete and turned into support pillars or piles for the foundation. After these measures are completed, nothing threatens the foundation and you can start deepening the basement.
- Groundwork – All the soil from the required area is extracted manually or mechanically, depending on the area and the possibility of lowering the equipment.
- Filling the slab – the sole or floor of a new basement is leveled, and then a footplate is poured on it. Before pouring the footboard, 10 sm of crushed stone and a metal mesh are laid on the base for strength. Waterproofing should be applied to the footplate after which the reinforced base plate is installed. Before pouring the slab, a reinforced frame is mounted, which is subsequently poured with concrete.
- Filling of basement walls – reinforced frame is erected around the perimeter, formwork is installed, and then the walls are poured with concrete. When pouring the walls, it is necessary to take into account the installation of a hydraulic shutter in all cold seams.
- Waterproofing– On the base plate with the entrance to the walls, it is necessary to apply waterproofing and press it with a pressure screed and a pressure wall. In the absence of properly made waterproofing, you risk flooding your new basement, as well as the formation of mold and mildew as a result of excessive moisture intake.
- The installation of a pressure wall made of brick or other material and the filling of the screed on the floor.




Necessary tools
To carry out this kind of work, you will need a lot of tools and an experienced workforce.
Tools:
- Bayonet and shovel shovels;
- Grinders;
- Punchers;
- Mixers for concrete;
- Vibrating machines for concrete;
- Manual or electric drills;
- Construction cars;
- Brushes and rollers (for applying to waterproof);
- Non-removable formwork;
- Hammers;
- Helmets, gloves, special shoes, and safety belts if you dig to a depth above human height.
Safety precautions during work
When performing work, related to deepening to a depth below 1.8m, it is necessary to observe all safety measures, otherwise, you risk serious injury, and sometimes even death.
The main danger lies in the fact that, when carrying out the deep groundwork, the walls of the excavated pit may collapse on workers who will be in the excavated pit and fill them up. Crumbling soil has a large mass and can completely crush a person. In case of non-compliance with safety regulations, those, standing on top, may not see the person who fell asleep and/or not have time to pull him out in time.
What precautions should be taken:
- Wearing helmets– To prevent injuries when stones and heavy objects fall into the work area;
- Work in safety belts – When the ground collapses, people who are not in the collapse zone will be able to quickly detect and pull out the victims;
- Wearing special closed and high shoes;
- Wearing special glasses or masks to protect the eyes from dust and small particles on the ground;
- Installation of special struts and tongue-and-groove fences.

Waterproofing installation when deepening the basement
If a new space is created by deepening, then it will necessarily be underground, which means that it will necessarily be affected by moisture and groundwater, accumulated in the ground (if any). Many people deepen their basements and do not think about their waterproofing at all, which ultimately leads to the fact that the room made is simply impossible to operate, as it is flooded or covered with mold and mildew.

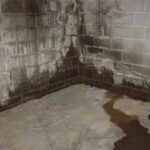
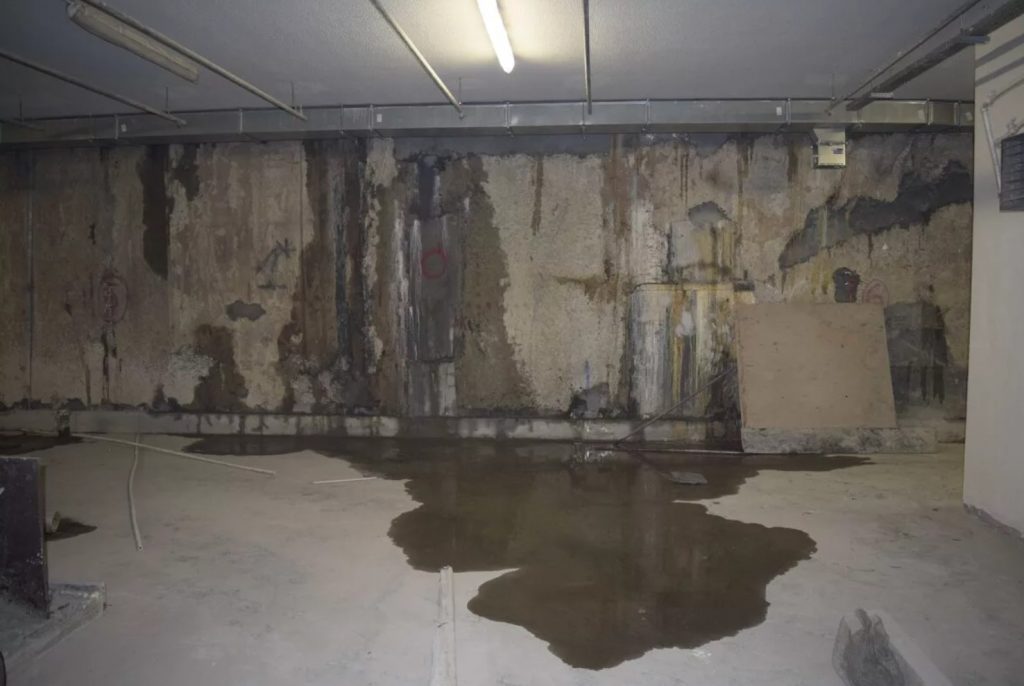
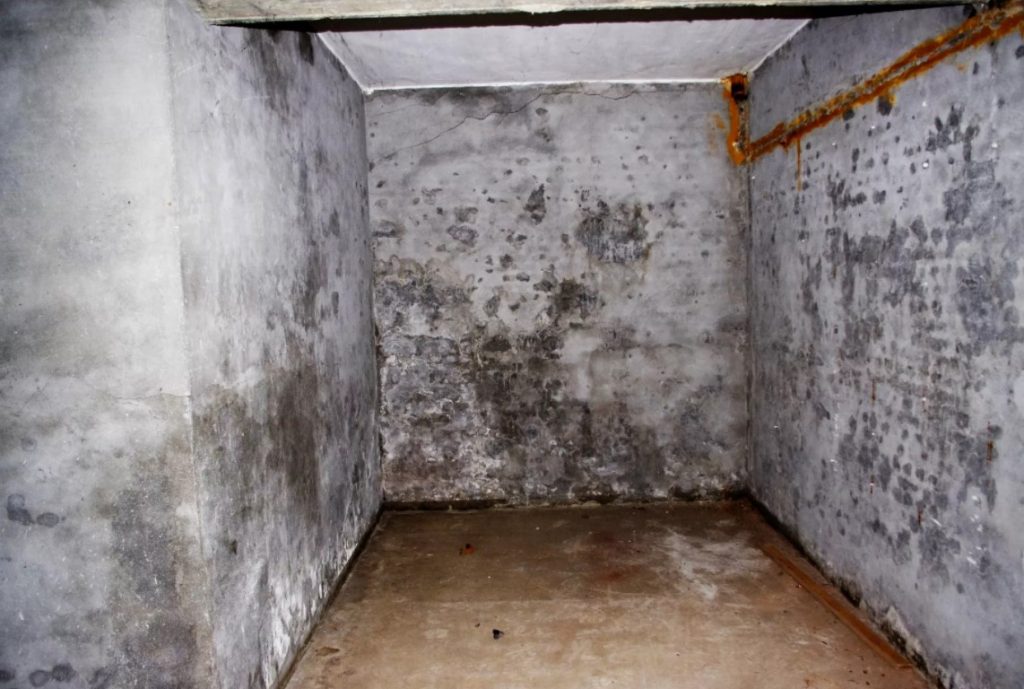
One of the most important measures for the installation of deepening the structure below the ground level — is to make reliable and high-quality waterproofing. It is for this purpose when carrying out such work, it is best to call a professional waterproofing company that can not only deepen the space but also protects it from the penetration of water and moisture.
How to make waterproofing properly?
To provide a new room with reliable protection from water, it is necessary to approach the issue of deepening with an understanding of waterproofing technology.
Stages of installation of waterproofing barrier:
- First, a reinforced concrete base with a pillow of crushed stone is installed on the ground floor -this is a rigid base on which waterproofing will then be laid.
- A special hydraulic plug is installed (swelling cord) in the connected reinforced frame for filling the walls, which will serve to seal cold seams.
- After pouring the walls and dismantling the formwork, waterproofing is applied to the substructure with access to the walls up to the very top of the wall or the ground level. The transition from the horizon to the vertical should be done through a fillet or a small skirting board so that there are no 90 degrees during the transition.
- The waterproofing made is pressed on the horizon with the help of subsequent pouring of the base plate, and on the walls with the help of pressure walls built, for example, of brick.
- It is recommended to apply another layer of waterproofing to the filled plate and put it on the walls too.
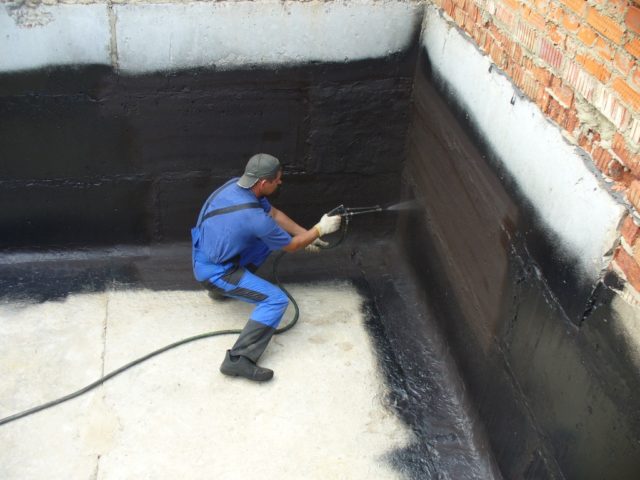
If you have deepened your foundation or basement without making high-quality waterproofing, then you can do it after using injection and other waterproofing methods. You can read more about these methods in the article – “,”.
The cost of deepening the basement and foundation
| Works description | Unit of measurement | Price in $ |
| Groundwork | m3 | Starting from 30 |
| Foundation strengthening works | Running meter | Starting from 35 |
| Sand cushion installation | m3 | Starting from 9 |
| The installation of a pillow made of crushed stone | m3 | Starting from 9 |
| Waterproofing works using rolled materials | m2 | Starting from 10 |
| Waterproofing works with the application of cement compounds | m2 | Starting from 9 |
| Waterproofing works with the application of penetrating compounds | m2 | Starting from 10 |
| Waterproofing works by injection | m2 | Starting from 18 |
| Binding of reinforcement | m2 | Starting from 3 |
| Lean concrete arrangement | m2 | Starting from 400 |
| Clamping screed installation | m2 | Starting from 6 |
| The installation of a pressure wall made of brick | m2 | Starting from 5 |








